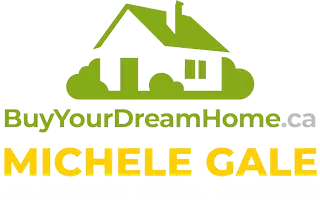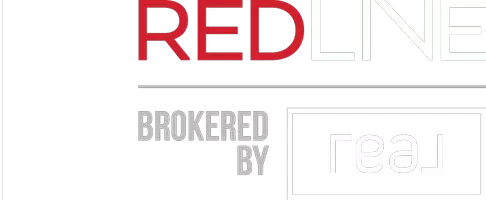UPDATED:
Key Details
Property Type Multi-Family
Sub Type Semi Detached (Half Duplex)
Listing Status Active
Purchase Type For Sale
Square Footage 938 sqft
Price per Sqft $229
Subdivision Rocky Mtn House
MLS® Listing ID A2216314
Style Attached-Side by Side,Bi-Level
Bedrooms 4
Full Baths 2
Year Built 1990
Lot Size 3,050 Sqft
Acres 0.07
Property Sub-Type Semi Detached (Half Duplex)
Property Description
Location
Province AB
County Clearwater County
Zoning RM
Direction W
Rooms
Basement Finished, Full
Interior
Interior Features See Remarks
Heating Forced Air, Natural Gas
Cooling None
Flooring Carpet, Laminate, Linoleum
Inclusions Fridge, Stove, Hood Fan,
Appliance See Remarks
Laundry In Basement
Exterior
Exterior Feature Balcony
Parking Features Off Street, Parking Pad
Fence None
Community Features Other
Roof Type Asphalt Shingle
Porch See Remarks
Lot Frontage 25.0
Exposure W
Total Parking Spaces 2
Building
Lot Description Back Lane, See Remarks
Dwelling Type Duplex
Foundation Poured Concrete
Architectural Style Attached-Side by Side, Bi-Level
Level or Stories Bi-Level
Structure Type See Remarks
Others
Restrictions See Remarks
Tax ID 84834587
Virtual Tour https://unbranded.youriguide.com/5027_54_st_rocky_mountain_house_ab/
- Sundre, AB Homes For Sale
- Mountain View County, AB Homes For Sale
- Cochrane, AB Homes For Sale
- South Calgary, AB Homes For Sale
- Didsbury, AB Homes For Sale
- Olds, AB Homes For Sale
- Carstairs, AB Homes For Sale
- Cremona, AB Homes For Sale
- Caroline, AB Homes For Sale
- Calgary, AB Homes For Sale
- Innisfall, AB Homes For Sale
- Rocky Mountain House, AB Homes For Sale
- Bowden, AB Homes For Sale
- Penhold, AB Homes For Sale
- Sylvan Lake, AB Homes For Sale




