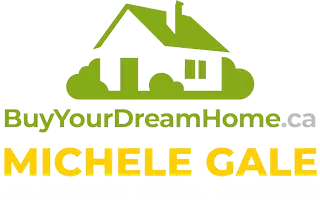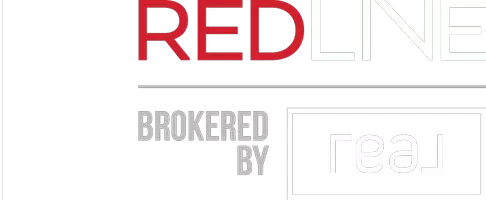UPDATED:
Key Details
Property Type Condo
Sub Type Apartment
Listing Status Active
Purchase Type For Sale
Square Footage 857 sqft
Price per Sqft $291
Subdivision Dalhousie
MLS® Listing ID A2216156
Style Apartment-Single Level Unit
Bedrooms 2
Full Baths 1
Condo Fees $578/mo
Year Built 1981
Property Sub-Type Apartment
Property Description
Vista View residents enjoy access to an impressive range of amenities including a gym, dry sauna, games room, party room, library, laundry facilities, and even a tennis court.
You're also just minutes away from the University of Calgary, Dalton Park, Northland Mall, Market Mall, and downtown. And for families, there's a major bonus: the nearby Sir Winston Churchill High School offers a full International Baccalaureate (IB) program, making it one of the top public high schools in Calgary.
Location
Province AB
County Calgary
Area Cal Zone Nw
Zoning M-H2
Direction SW
Interior
Interior Features Storage
Heating Baseboard
Cooling None
Flooring Carpet, Linoleum
Inclusions none
Appliance Dishwasher, Electric Stove, Refrigerator
Laundry Common Area, Laundry Room
Exterior
Exterior Feature Balcony
Parking Features Underground
Community Features Park, Shopping Nearby, Tennis Court(s)
Amenities Available Coin Laundry, Elevator(s), Fitness Center, Party Room, Sauna, Trash, Visitor Parking
Porch Awning(s), Balcony(s)
Exposure SW
Total Parking Spaces 1
Building
Dwelling Type High Rise (5+ stories)
Story 12
Architectural Style Apartment-Single Level Unit
Level or Stories Single Level Unit
Structure Type Brick,Concrete
Others
HOA Fee Include Amenities of HOA/Condo,Common Area Maintenance,Electricity,Heat,Insurance,Professional Management,Reserve Fund Contributions,Sewer,Snow Removal,Trash,Water
Restrictions Pet Restrictions or Board approval Required
Pets Allowed Restrictions
- Sundre, AB Homes For Sale
- Mountain View County, AB Homes For Sale
- Cochrane, AB Homes For Sale
- South Calgary, AB Homes For Sale
- Didsbury, AB Homes For Sale
- Olds, AB Homes For Sale
- Carstairs, AB Homes For Sale
- Cremona, AB Homes For Sale
- Caroline, AB Homes For Sale
- Calgary, AB Homes For Sale
- Innisfall, AB Homes For Sale
- Rocky Mountain House, AB Homes For Sale
- Bowden, AB Homes For Sale
- Penhold, AB Homes For Sale
- Sylvan Lake, AB Homes For Sale




