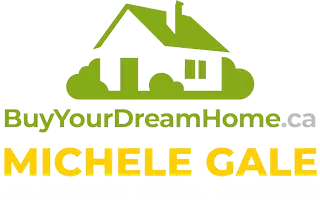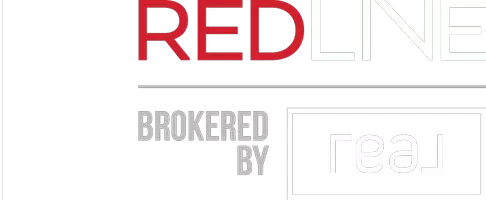OPEN HOUSE
Sat May 03, 1:00pm - 3:00pm
UPDATED:
Key Details
Property Type Townhouse
Sub Type Row/Townhouse
Listing Status Active
Purchase Type For Sale
Square Footage 1,441 sqft
Price per Sqft $381
Subdivision Patterson
MLS® Listing ID A2216071
Style 2 Storey
Bedrooms 2
Full Baths 3
Half Baths 1
Condo Fees $493/mo
Year Built 1990
Property Sub-Type Row/Townhouse
Property Description
Inside, the home features a bright, open-concept design with vaulted ceilings, cherry hardwood flooring, and a south-facing backyard that fills the space with natural light. There are two generous primary bedrooms, each with a private ensuite - one featuring a luxurious steam shower for a spa-like experience at home. 3 full bathrooms and a half bath - ideal for guests. You'll also find two cozy fireplaces, a spacious kitchen with a gas stove (wired for electric if preferred), and central A/C. The walkout level includes a flexible office or hobby space, laundry, storage, and access to your private outdoor area.
Enjoy the convenience of a single attached garage, low-maintenance living, and shared access to public tennis courts, without the extra cost in your condo fees. This well-cared-for complex offers a strong sense of community, friendly neighbours, and a quiet, tucked-away feel, while still being close to transit, shopping, and major routes for commuting. If you're seeking a home that blends lifestyle, space, and connection to nature, this is one to see. Book your showing today!
Location
Province AB
County Calgary
Area Cal Zone W
Zoning M-CG
Direction N
Rooms
Basement Finished, Full, Walk-Out To Grade
Interior
Interior Features Vaulted Ceiling(s)
Heating Forced Air
Cooling Central Air, Full
Flooring Carpet, Hardwood
Fireplaces Number 2
Fireplaces Type Family Room, Gas, Living Room
Inclusions Dishwasher, Garage Control(s), Gas Stove, Microwave, Range Hood, Refrigerator, Washer/Dryer
Appliance Dishwasher, Garage Control(s), Gas Stove, Microwave, Range Hood, Refrigerator, Washer/Dryer
Laundry In Basement
Exterior
Exterior Feature Balcony
Parking Features Single Garage Attached
Garage Spaces 1.0
Fence None
Community Features Park, Playground, Schools Nearby, Shopping Nearby, Sidewalks, Street Lights, Tennis Court(s)
Amenities Available Park, Playground
Roof Type Clay Tile
Porch Front Porch, Patio
Total Parking Spaces 2
Building
Lot Description Backs on to Park/Green Space, Environmental Reserve, Landscaped
Dwelling Type Other
Foundation Poured Concrete
Architectural Style 2 Storey
Level or Stories Two
Structure Type Brick,Stucco,Wood Frame
Others
HOA Fee Include Common Area Maintenance,Insurance,Professional Management,Reserve Fund Contributions,Snow Removal,Trash
Restrictions Pet Restrictions or Board approval Required
Tax ID 95316455
Pets Allowed Restrictions
Virtual Tour https://my.matterport.com/show/?m=Rypo8h2QjT7&mls=1
- Sundre, AB Homes For Sale
- Mountain View County, AB Homes For Sale
- Cochrane, AB Homes For Sale
- South Calgary, AB Homes For Sale
- Didsbury, AB Homes For Sale
- Olds, AB Homes For Sale
- Carstairs, AB Homes For Sale
- Cremona, AB Homes For Sale
- Caroline, AB Homes For Sale
- Calgary, AB Homes For Sale
- Innisfall, AB Homes For Sale
- Rocky Mountain House, AB Homes For Sale
- Bowden, AB Homes For Sale
- Penhold, AB Homes For Sale
- Sylvan Lake, AB Homes For Sale




