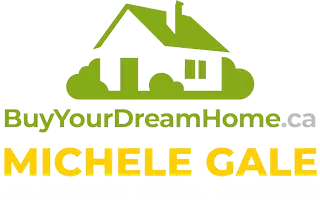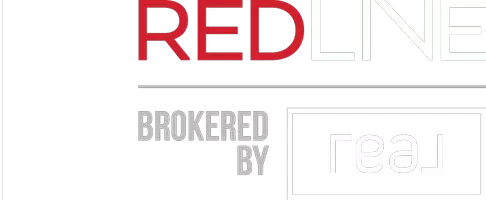UPDATED:
Key Details
Property Type Condo
Sub Type Apartment
Listing Status Active
Purchase Type For Sale
Square Footage 1,179 sqft
Price per Sqft $275
Subdivision Glenbrook
MLS® Listing ID A2215983
Style Apartment-Single Level Unit
Bedrooms 2
Full Baths 2
Condo Fees $736/mo
Year Built 1997
Property Sub-Type Apartment
Property Description
Location
Province AB
County Calgary
Area Cal Zone W
Zoning M-CG
Direction W
Interior
Interior Features Closet Organizers, Double Vanity, Granite Counters, Kitchen Island, No Animal Home, No Smoking Home, Open Floorplan, Storage
Heating In Floor
Cooling Wall Unit(s)
Flooring Linoleum, Tile, Vinyl
Fireplaces Number 1
Fireplaces Type Gas
Appliance Dishwasher, Dryer, Electric Range, Microwave, Refrigerator, Washer
Laundry In Unit
Exterior
Exterior Feature Balcony, BBQ gas line
Parking Features Assigned, Heated Garage, Underground
Community Features Park, Playground, Schools Nearby, Shopping Nearby, Sidewalks
Amenities Available Elevator(s), Fitness Center, Gazebo, Guest Suite, Party Room, Recreation Room, Secured Parking, Snow Removal, Storage, Trash, Visitor Parking
Porch Balcony(s)
Exposure SE
Total Parking Spaces 1
Building
Dwelling Type Low Rise (2-4 stories)
Story 3
Architectural Style Apartment-Single Level Unit
Level or Stories Single Level Unit
Structure Type Brick,Stucco,Wood Frame
Others
HOA Fee Include Amenities of HOA/Condo,Common Area Maintenance,Gas,Heat,Insurance,Parking,Professional Management,Reserve Fund Contributions,Sewer,Snow Removal,Trash,Water
Restrictions Adult Living,Pet Restrictions or Board approval Required
Tax ID 95349729
Pets Allowed Restrictions
- Sundre, AB Homes For Sale
- Mountain View County, AB Homes For Sale
- Cochrane, AB Homes For Sale
- South Calgary, AB Homes For Sale
- Didsbury, AB Homes For Sale
- Olds, AB Homes For Sale
- Carstairs, AB Homes For Sale
- Cremona, AB Homes For Sale
- Caroline, AB Homes For Sale
- Calgary, AB Homes For Sale
- Innisfall, AB Homes For Sale
- Rocky Mountain House, AB Homes For Sale
- Bowden, AB Homes For Sale
- Penhold, AB Homes For Sale
- Sylvan Lake, AB Homes For Sale




