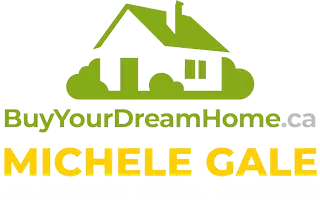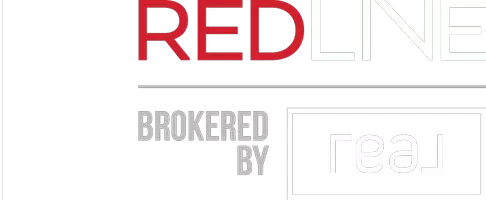UPDATED:
Key Details
Property Type Single Family Home
Sub Type Detached
Listing Status Active
Purchase Type For Sale
Square Footage 849 sqft
Price per Sqft $352
Subdivision Timberlea
MLS® Listing ID A2217288
Style Bi-Level
Bedrooms 2
Full Baths 2
Condo Fees $121/mo
Year Built 2005
Lot Size 4,484 Sqft
Acres 0.1
Property Sub-Type Detached
Property Description
Step inside and you'll be greeted by a bright and spacious entryway that leads to a cozy living room, complete with stylish laminate flooring and large windows that flood the space with natural light. Just off the living room, you'll find a functional kitchen with crisp white cabinetry, practical laminate countertops, and an adjacent dining area with sliding doors that open to a sunny side deck – perfect for morning coffee or evening BBQs.
The main floor features two generously sized bedrooms and a well-appointed 4-piece bathroom. Downstairs, the partially developed basement offers even more potential with a finished 3-piece bathroom and room to create the space of your dreams – a home office, rec room, or guest suite!
Situated on a beautifully fenced lot, this property provides both privacy and space for outdoor enjoyment. With schools, parks, and major bus routes just minutes away, this location combines convenience with charm.
Don't miss out on this affordable opportunity in one of Timberlea's most desirable areas. Call today to book your private showing!
Location
Province AB
County Wood Buffalo
Area Fm Nw
Zoning R1S
Direction NW
Rooms
Basement Full, Unfinished
Interior
Interior Features Open Floorplan, Storage, Vaulted Ceiling(s)
Heating Forced Air, Natural Gas
Cooling None
Flooring Laminate, Linoleum
Inclusions As is where is at the time of possession
Appliance None
Laundry In Basement
Exterior
Exterior Feature Other
Parking Features Stall
Fence Fenced
Community Features Playground, Schools Nearby, Shopping Nearby
Amenities Available Other
Roof Type Asphalt Shingle
Porch Deck
Total Parking Spaces 2
Building
Lot Description Back Yard
Dwelling Type House
Foundation Poured Concrete
Architectural Style Bi-Level
Level or Stories Bi-Level
Structure Type Concrete,Vinyl Siding,Wood Frame
Others
HOA Fee Include Reserve Fund Contributions,See Remarks
Restrictions None Known
Tax ID 92010810
Pets Allowed Yes
Virtual Tour https://youriguide.com/43_101_paish_pl_fort_mcmurray_ab/
- Sundre, AB Homes For Sale
- Mountain View County, AB Homes For Sale
- Cochrane, AB Homes For Sale
- South Calgary, AB Homes For Sale
- Didsbury, AB Homes For Sale
- Olds, AB Homes For Sale
- Carstairs, AB Homes For Sale
- Cremona, AB Homes For Sale
- Caroline, AB Homes For Sale
- Calgary, AB Homes For Sale
- Innisfall, AB Homes For Sale
- Rocky Mountain House, AB Homes For Sale
- Bowden, AB Homes For Sale
- Penhold, AB Homes For Sale
- Sylvan Lake, AB Homes For Sale




