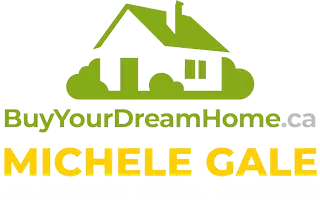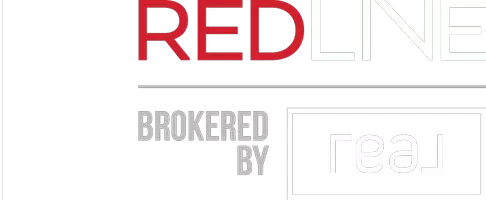UPDATED:
Key Details
Property Type Townhouse
Sub Type Row/Townhouse
Listing Status Active
Purchase Type For Sale
Square Footage 1,266 sqft
Price per Sqft $433
Subdivision Aspen Woods
MLS® Listing ID A2218835
Style 3 (or more) Storey
Bedrooms 2
Full Baths 2
Half Baths 1
Condo Fees $323/mo
HOA Fees $240/ann
HOA Y/N 1
Year Built 2012
Lot Size 68 Sqft
Property Sub-Type Row/Townhouse
Property Description
Stepping inside a neutral canvas, that highlights thoughtful design choices, such as the updated powder room. Or the kitchen, clad in granite countertops. The main level flows seamlessly, with clean lines and thoughtful finishes setting the stage for modern living.
The upper level, where a double-master configuration offers two full en-suites and stacked laundry for seamless day-to-day life. Each oasis enjoys generous proportions, ample natural light, and quality fixtures—reflecting The Enclave's commitment to elevated comfort. Below, the tandem double garage accommodates two vehicles comfortably, its extra length lending itself to storage solutions or a hobby workshop.
Beyond the walls of The Enclave you'll enjoy nearby Aspen Landing for boutique shopping and artisanal fare, or explore Blush Lane's charming cafés. Pond-side trails and neighborhood parks invite leisurely strolls, while quick access to Stoney Trail and the Rocky Mountains positions adventure within easy reach.
A townhome complex with a synthesis of thoughtful architecture, refined finishes, and an exceptional location—a townhome community that offers both value and an elevated standard of living.
Location
Province AB
County Calgary
Area Cal Zone W
Zoning M-1
Direction W
Rooms
Basement None
Interior
Interior Features Breakfast Bar
Heating Forced Air, Natural Gas
Cooling None
Flooring Carpet, Hardwood
Fireplaces Number 1
Fireplaces Type Gas, Living Room
Inclusions None
Appliance Dishwasher, Electric Range, Microwave Hood Fan, Refrigerator
Laundry In Hall
Exterior
Exterior Feature Balcony
Parking Features Double Garage Attached
Garage Spaces 2.0
Fence None
Community Features Park, Playground, Schools Nearby, Shopping Nearby, Sidewalks, Walking/Bike Paths
Amenities Available Trash
Roof Type Asphalt Shingle
Porch Front Porch
Lot Frontage 15.16
Total Parking Spaces 2
Building
Lot Description Back Lane, Conservation, Environmental Reserve, Landscaped
Dwelling Type Five Plus
Foundation Poured Concrete
Architectural Style 3 (or more) Storey
Level or Stories Three Or More
Structure Type Composite Siding,Wood Frame
Others
HOA Fee Include Insurance,Professional Management,Reserve Fund Contributions
Restrictions Pets Allowed
Pets Allowed Restrictions, Yes
- Sundre, AB Homes For Sale
- Mountain View County, AB Homes For Sale
- Cochrane, AB Homes For Sale
- South Calgary, AB Homes For Sale
- Didsbury, AB Homes For Sale
- Olds, AB Homes For Sale
- Carstairs, AB Homes For Sale
- Cremona, AB Homes For Sale
- Caroline, AB Homes For Sale
- Calgary, AB Homes For Sale
- Innisfall, AB Homes For Sale
- Rocky Mountain House, AB Homes For Sale
- Bowden, AB Homes For Sale
- Penhold, AB Homes For Sale
- Sylvan Lake, AB Homes For Sale




