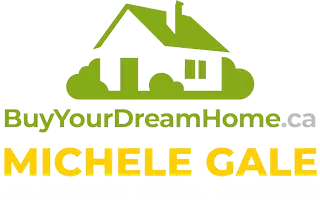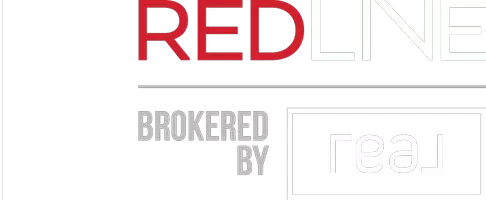OPEN HOUSE
Sun May 11, 1:00pm - 4:00pm
UPDATED:
Key Details
Property Type Mobile Home
Sub Type Mobile
Listing Status Active
Purchase Type For Sale
Square Footage 917 sqft
Price per Sqft $277
Subdivision Abbeydale
MLS® Listing ID A2218948
Style Mobile Home-Single Wide
Bedrooms 2
Full Baths 1
Year Built 1997
Property Sub-Type Mobile
Property Description
Location
Province AB
County Calgary
Area Cal Zone Ne
Interior
Interior Features Breakfast Bar, Ceiling Fan(s), No Smoking Home, Open Floorplan, Separate Entrance, Skylight(s), Vaulted Ceiling(s), Vinyl Windows
Heating Forced Air, Natural Gas
Flooring Vinyl Plank
Inclusions 2 Portable Air Conditioner Units, Closet Wardrobe in 2nd Bedroom, Storage Shed
Appliance Dishwasher, Dryer, Electric Stove, Range Hood, Refrigerator, Washer, Window Coverings
Laundry In Hall
Exterior
Exterior Feature Private Yard
Parking Features Driveway, Parking Pad
Fence Fenced
Community Features Clubhouse, Park, Playground, Shopping Nearby, Street Lights
Roof Type Asphalt Shingle
Porch Deck, Patio, Porch
Total Parking Spaces 2
Building
Lot Description Back Yard, No Neighbours Behind, Rectangular Lot
Dwelling Type Manufactured House
Foundation Piling(s)
Architectural Style Mobile Home-Single Wide
Level or Stories One
Structure Type Vinyl Siding
Others
Restrictions Board Approval,Pet Restrictions or Board approval Required,Pets Allowed,See Remarks
Virtual Tour https://unbranded.youriguide.com/438_1101_84_st_ne_calgary_ab/
- Sundre, AB Homes For Sale
- Mountain View County, AB Homes For Sale
- Cochrane, AB Homes For Sale
- South Calgary, AB Homes For Sale
- Didsbury, AB Homes For Sale
- Olds, AB Homes For Sale
- Carstairs, AB Homes For Sale
- Cremona, AB Homes For Sale
- Caroline, AB Homes For Sale
- Calgary, AB Homes For Sale
- Innisfall, AB Homes For Sale
- Rocky Mountain House, AB Homes For Sale
- Bowden, AB Homes For Sale
- Penhold, AB Homes For Sale
- Sylvan Lake, AB Homes For Sale




