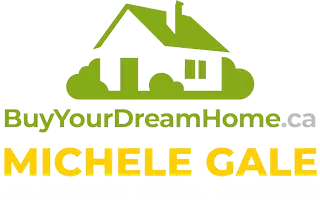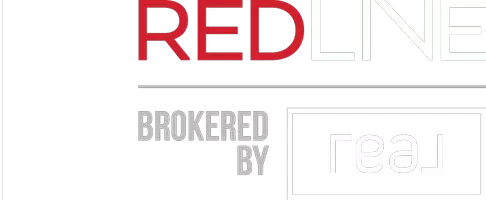UPDATED:
Key Details
Property Type Townhouse
Sub Type Row/Townhouse
Listing Status Active
Purchase Type For Sale
Square Footage 3,202 sqft
Price per Sqft $290
Subdivision Aspen Woods
MLS® Listing ID A2214526
Style 3 (or more) Storey
Bedrooms 3
Full Baths 3
Half Baths 2
Condo Fees $1,282/mo
Year Built 2006
Lot Size 1,523 Sqft
Acres 0.03
Property Sub-Type Row/Townhouse
Property Description
Location
Province AB
County Calgary
Area Cal Zone W
Zoning DC
Direction S
Rooms
Basement Finished, Partial
Interior
Interior Features Built-in Features, Closet Organizers, Double Vanity, Elevator, Granite Counters, High Ceilings, Kitchen Island, No Animal Home, No Smoking Home, Open Floorplan, Separate Entrance, Soaking Tub, Storage, Walk-In Closet(s), Wet Bar
Heating In Floor, Electric, Forced Air, Natural Gas
Cooling Central Air
Flooring Hardwood, Stone, Tile
Fireplaces Number 1
Fireplaces Type Electric, Family Room
Inclusions A/C, Central Vacuum+Attachments, Dishwasher, Dryer, Elevator, Garage Controls, Gas Range, Microwave, Range Hood, Refrigerator, Washer, Water Softener, Window Coverings, Wine Refrigerator
Appliance Central Air Conditioner, Dishwasher, Dryer, Gas Range, Microwave, Range Hood, Refrigerator, Washer, Water Softener, Window Coverings, Wine Refrigerator
Laundry Upper Level
Exterior
Exterior Feature Balcony, Courtyard, Private Entrance, Uncovered Courtyard
Parking Features Double Garage Attached
Garage Spaces 2.0
Fence None
Community Features Park, Playground, Pool, Schools Nearby, Shopping Nearby
Amenities Available Trash, Visitor Parking
Roof Type Asphalt Shingle
Porch Balcony(s)
Lot Frontage 26.0
Total Parking Spaces 2
Building
Lot Description Back Lane
Dwelling Type Five Plus
Foundation Poured Concrete
Architectural Style 3 (or more) Storey
Level or Stories Three Or More
Structure Type Brick,Stucco,Wood Frame
Others
HOA Fee Include Amenities of HOA/Condo,Common Area Maintenance,Insurance,Maintenance Grounds,Professional Management,Reserve Fund Contributions,Snow Removal,Trash
Restrictions Easement Registered On Title,Pet Restrictions or Board approval Required,Restrictive Covenant-Building Design/Size,Utility Right Of Way
Tax ID 94942146
Pets Allowed Restrictions, Yes
- Sundre, AB Homes For Sale
- Mountain View County, AB Homes For Sale
- Cochrane, AB Homes For Sale
- South Calgary, AB Homes For Sale
- Didsbury, AB Homes For Sale
- Olds, AB Homes For Sale
- Carstairs, AB Homes For Sale
- Cremona, AB Homes For Sale
- Caroline, AB Homes For Sale
- Calgary, AB Homes For Sale
- Innisfall, AB Homes For Sale
- Rocky Mountain House, AB Homes For Sale
- Bowden, AB Homes For Sale
- Penhold, AB Homes For Sale
- Sylvan Lake, AB Homes For Sale




