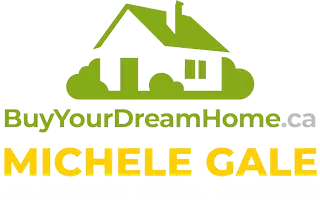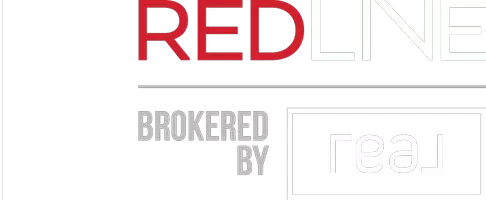UPDATED:
Key Details
Property Type Single Family Home
Sub Type Detached
Listing Status Active
Purchase Type For Sale
Square Footage 1,310 sqft
Price per Sqft $442
Subdivision Wood Buffalo
MLS® Listing ID A2220014
Style Bi-Level
Bedrooms 4
Full Baths 2
Year Built 2001
Lot Size 4,947 Sqft
Acres 0.11
Property Sub-Type Detached
Property Description
This charming 4-bedroom, 2-bathroom home features a warm, farmhouse-inspired style with custom touches throughout. The main floor offers a bright and functional living space with 2 bedrooms including a massive Primary Suite that boasts gorgeous custom farmhouse barn style doors, double closets, access to the 4 piece bath and a view of the manicured backyard. The fully developed basement includes two massive bedrooms, one of which serves as a secondary primary suite complete with an attached ensuite bath. The basement also features ample storage space under the stairs and a spacious laundry and utility room, making it both practical and welcoming.
The home has seen a number of important updates over the years, including new siding, shingles, and select windows in 2017. The hot water tank is approximately 3 months old, and the home also boasts stainless steel appliances, updated light fixtures, luxury vinyl plank flooring, and fresh paint throughout, making it move-in ready and in pristine condition. Let's not forget about the comfort of central A\C and a heated garage.
Outside, the property features an oversized double driveway and a heated double garage with pull-down attic stairs for additional storage. The backyard is a great size and can be accessed either from the side gates or through the dining area, which leads to a pressure-treated deck—perfect for entertaining or relaxing. There's even a fire pit and convenient under-deck storage with doors on both sides. An apple tree and cherry tree can be well enjoyed as well during the summer months.
With its combination of comfort, style, and location, 145 Webb Drive is the ideal place to settle down and enjoy everything this vibrant community has to offer.P
Location
Province AB
County Wood Buffalo
Area Fm Nw
Zoning R1
Direction E
Rooms
Basement Finished, Full
Interior
Interior Features High Ceilings, Open Floorplan
Heating Forced Air, Natural Gas
Cooling Central Air
Flooring Ceramic Tile, Linoleum, Vinyl Plank
Inclusions None
Appliance Dishwasher, Dryer, Electric Stove, Microwave, Microwave Hood Fan, Refrigerator, Washer
Laundry In Basement
Exterior
Exterior Feature Private Entrance, Private Yard
Parking Features Double Garage Attached, Driveway
Garage Spaces 2.0
Fence Fenced
Community Features Golf, Park, Playground, Schools Nearby, Shopping Nearby, Sidewalks, Street Lights, Walking/Bike Paths
Roof Type Asphalt Shingle
Porch Deck
Total Parking Spaces 2
Building
Lot Description City Lot
Dwelling Type House
Foundation Poured Concrete
Architectural Style Bi-Level
Level or Stories Bi-Level
Structure Type Concrete,Mixed,Vinyl Siding
Others
Restrictions Utility Right Of Way
Tax ID 91951281
Virtual Tour https://my.matterport.com/show/?m=PtohgYDBxvd
- Sundre, AB Homes For Sale
- Mountain View County, AB Homes For Sale
- Cochrane, AB Homes For Sale
- South Calgary, AB Homes For Sale
- Didsbury, AB Homes For Sale
- Olds, AB Homes For Sale
- Carstairs, AB Homes For Sale
- Cremona, AB Homes For Sale
- Caroline, AB Homes For Sale
- Calgary, AB Homes For Sale
- Innisfall, AB Homes For Sale
- Rocky Mountain House, AB Homes For Sale
- Bowden, AB Homes For Sale
- Penhold, AB Homes For Sale
- Sylvan Lake, AB Homes For Sale




