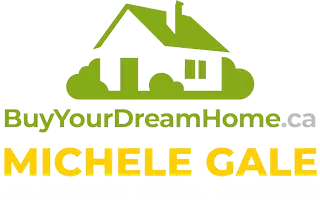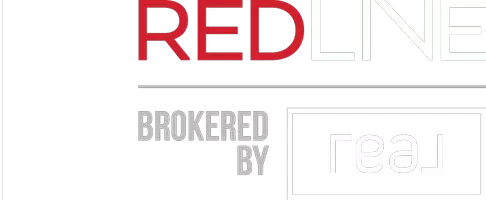UPDATED:
Key Details
Property Type Single Family Home
Sub Type Detached
Listing Status Active
Purchase Type For Sale
Square Footage 947 sqft
Price per Sqft $601
Subdivision Dover
MLS® Listing ID A2218548
Style Bi-Level
Bedrooms 4
Full Baths 2
Year Built 1975
Lot Size 4,908 Sqft
Acres 0.11
Property Sub-Type Detached
Property Description
Location
Province AB
County Calgary
Area Cal Zone E
Zoning R-CG
Direction S
Rooms
Basement Finished, Full, Suite
Interior
Interior Features Quartz Counters, See Remarks, Vinyl Windows
Heating Forced Air, Natural Gas
Cooling None
Flooring Carpet, Parquet
Inclusions Fridge , stove in Basement
Appliance Dishwasher, Electric Range, Microwave Hood Fan, Refrigerator, See Remarks, Washer/Dryer, Window Coverings
Laundry In Basement
Exterior
Exterior Feature Balcony, Garden, Playground, Private Yard
Parking Features RV Access/Parking, Single Garage Detached
Garage Spaces 1.0
Fence Fenced
Community Features Park, Playground, Schools Nearby, Sidewalks, Walking/Bike Paths
Roof Type Asphalt Shingle
Porch Deck, Patio, See Remarks
Lot Frontage 35.01
Total Parking Spaces 1
Building
Lot Description Back Yard, Cul-De-Sac, Fruit Trees/Shrub(s), Garden, Irregular Lot, Paved, Rectangular Lot, Secluded
Dwelling Type House
Foundation Poured Concrete
Architectural Style Bi-Level
Level or Stories One
Structure Type Aluminum Siding ,Asphalt,Wood Frame
Others
Restrictions Airspace Restriction
Tax ID 95238520
- Sundre, AB Homes For Sale
- Mountain View County, AB Homes For Sale
- Cochrane, AB Homes For Sale
- South Calgary, AB Homes For Sale
- Didsbury, AB Homes For Sale
- Olds, AB Homes For Sale
- Carstairs, AB Homes For Sale
- Cremona, AB Homes For Sale
- Caroline, AB Homes For Sale
- Calgary, AB Homes For Sale
- Innisfall, AB Homes For Sale
- Rocky Mountain House, AB Homes For Sale
- Bowden, AB Homes For Sale
- Penhold, AB Homes For Sale
- Sylvan Lake, AB Homes For Sale




