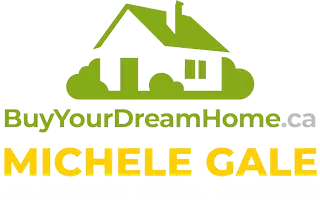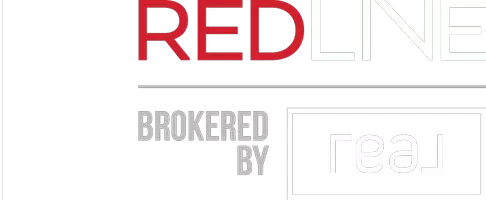UPDATED:
Key Details
Property Type Single Family Home
Sub Type Detached
Listing Status Active
Purchase Type For Sale
Square Footage 1,751 sqft
Price per Sqft $365
Subdivision Coopers Crossing
MLS® Listing ID A2220497
Style 2 Storey
Bedrooms 3
Full Baths 2
Half Baths 1
HOA Fees $71/ann
HOA Y/N 1
Year Built 2025
Lot Size 3,178 Sqft
Acres 0.07
Property Sub-Type Detached
Property Description
Upstairs, you will find a Loft ! + 3BED which includes a spacious primary retreat with a walk-in closet and convenient upper-level laundry. The basement features painted concrete floors, a side entrance perfect for multi-generational living. Spacious rear parking pad ready for future garage development
All this just a short walk to St. Veronica & Northcott Prairie schools, parks, and Coopers Shopping Plaza with Sobeys, cafés, restaurants, Shoppers Drug Mart, and more. This is more than a home—it's your next chapter. Don't wait. Book your private showing today and experience life in Coopers Crossing!
Location
Province AB
County Airdrie
Zoning R1-L
Direction W
Rooms
Basement Full, Unfinished
Interior
Interior Features Breakfast Bar, Chandelier, High Ceilings, Open Floorplan, Separate Entrance, Storage, Walk-In Closet(s)
Heating Forced Air
Cooling Central Air
Flooring Vinyl Plank
Appliance Dishwasher, Electric Stove, Microwave Hood Fan, Refrigerator, Washer/Dryer
Laundry Laundry Room
Exterior
Exterior Feature Lighting, Private Entrance
Parking Features Off Street, Parking Pad
Fence None
Community Features Park, Playground, Schools Nearby, Shopping Nearby, Sidewalks, Street Lights, Walking/Bike Paths
Amenities Available Other
Roof Type Asphalt Shingle
Porch None
Lot Frontage 24.0
Total Parking Spaces 2
Building
Lot Description Back Lane, Back Yard, City Lot, Front Yard
Dwelling Type House
Foundation Poured Concrete
Architectural Style 2 Storey
Level or Stories Two
Structure Type Concrete,Stone,Vinyl Siding
New Construction Yes
Others
Restrictions See Remarks
Tax ID 93003930
- Sundre, AB Homes For Sale
- Mountain View County, AB Homes For Sale
- Cochrane, AB Homes For Sale
- South Calgary, AB Homes For Sale
- Didsbury, AB Homes For Sale
- Olds, AB Homes For Sale
- Carstairs, AB Homes For Sale
- Cremona, AB Homes For Sale
- Caroline, AB Homes For Sale
- Calgary, AB Homes For Sale
- Innisfall, AB Homes For Sale
- Rocky Mountain House, AB Homes For Sale
- Bowden, AB Homes For Sale
- Penhold, AB Homes For Sale
- Sylvan Lake, AB Homes For Sale




