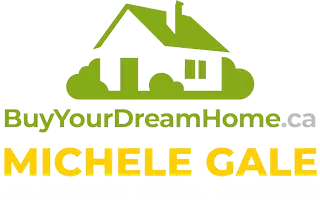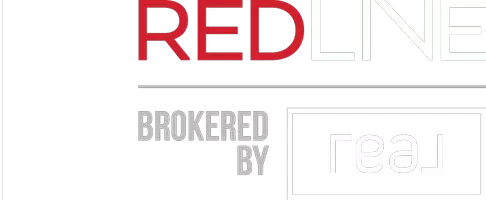OPEN HOUSE
Sat Aug 02, 12:00pm - 3:00pm
Sun Aug 03, 12:00pm - 3:00pm
UPDATED:
Key Details
Property Type Townhouse
Sub Type Row/Townhouse
Listing Status Active
Purchase Type For Sale
Square Footage 1,395 sqft
Price per Sqft $372
Subdivision Heritage Hills
MLS® Listing ID A2225056
Style 2 Storey
Bedrooms 4
Full Baths 2
Half Baths 1
Year Built 2017
Lot Size 2,403 Sqft
Acres 0.06
Property Sub-Type Row/Townhouse
Property Description
On the main floor, you'll find a bright, open-concept layout filled with natural light — enhanced by the extra windows that only an end unit can offer. The spacious living area flows seamlessly into a modern kitchen and dining space, ideal for entertaining or everyday living. A large kitchen island offers ample prep space and seating, while sleek, modern appliances add both style and practicality. Upstairs, enjoy three comfortable bedrooms, including a generous primary suite complete with a soaker tub in the ensuite — your personal spot to unwind. Top-floor laundry adds everyday convenience. Additional upgrades include: Central air conditioning, Water softener, single attached garage for secure parking and ample storage
Outside, the southwest-facing backyard backs onto a tranquil ravine with beautiful mountain views. Whether you're sipping morning coffee or catching a sunset, this peaceful outdoor space feels like your own private retreat. Don't miss out – book your showing today!
Location
Province AB
County Rocky View County
Zoning R-MD
Direction E
Rooms
Basement Partial, Partially Finished
Interior
Interior Features Closet Organizers, Kitchen Island, No Smoking Home, Open Floorplan, Soaking Tub
Heating Forced Air
Cooling Central Air
Flooring Carpet, Tile, Vinyl Plank
Inclusions Dishwasher (Samsung), Entrance Way Hooks and Wire Racking, Corner Shelf in Front Hall Way, Curtain Rods and Curtains (as is), Blinds, BBQ on Back Patio, 3 White Floating Shelves in Ensuite Bathroom,
Appliance Central Air Conditioner, Dishwasher, Microwave, Oven, Refrigerator, Washer/Dryer Stacked, Water Softener, Window Coverings
Laundry Upper Level
Exterior
Exterior Feature Balcony
Parking Features Single Garage Attached
Garage Spaces 1.0
Fence Fenced
Community Features Park, Playground, Shopping Nearby, Walking/Bike Paths
Roof Type Asphalt Shingle
Porch Balcony(s)
Lot Frontage 23.62
Total Parking Spaces 2
Building
Lot Description Rectangular Lot
Dwelling Type Four Plex
Foundation Poured Concrete
Architectural Style 2 Storey
Level or Stories Two
Structure Type Vinyl Siding,Wood Frame
Others
Restrictions None Known
Tax ID 93931028
Virtual Tour https://listings.elevate-media.ca/sites/mnblzqz/unbranded
- Sundre, AB Homes For Sale
- Mountain View County, AB Homes For Sale
- Cochrane, AB Homes For Sale
- South Calgary, AB Homes For Sale
- Didsbury, AB Homes For Sale
- Olds, AB Homes For Sale
- Carstairs, AB Homes For Sale
- Cremona, AB Homes For Sale
- Caroline, AB Homes For Sale
- Calgary, AB Homes For Sale
- Innisfall, AB Homes For Sale
- Rocky Mountain House, AB Homes For Sale
- Bowden, AB Homes For Sale
- Penhold, AB Homes For Sale
- Sylvan Lake, AB Homes For Sale




