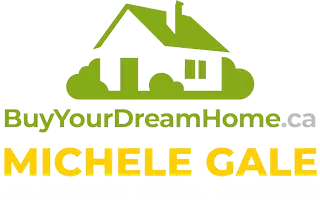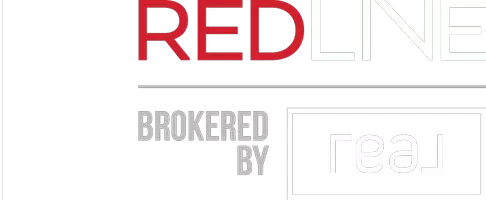UPDATED:
Key Details
Property Type Single Family Home
Sub Type Detached
Listing Status Active
Purchase Type For Sale
Square Footage 1,120 sqft
Price per Sqft $424
MLS® Listing ID A2226976
Style Bi-Level
Bedrooms 4
Full Baths 3
Year Built 1988
Lot Size 0.340 Acres
Acres 0.34
Property Sub-Type Detached
Property Description
Location
Province AB
County Woodlands County
Zoning R1-A
Direction NE
Rooms
Basement Finished, Full
Interior
Interior Features Granite Counters
Heating Forced Air, Natural Gas
Cooling Central Air
Flooring Carpet, Hardwood, Laminate
Fireplaces Number 1
Fireplaces Type Basement, Gas
Appliance Dishwasher, Double Oven, Microwave, Washer/Dryer
Laundry In Basement
Exterior
Exterior Feature Fire Pit, Private Entrance, Private Yard, Storage
Parking Features Quad or More Attached
Fence Fenced
Community Features Playground, Walking/Bike Paths
Roof Type Asphalt Shingle
Porch Deck
Lot Frontage 74.91
Total Parking Spaces 6
Building
Lot Description Back Yard, Backs on to Park/Green Space, Lawn, No Neighbours Behind
Dwelling Type House
Foundation Wood
Architectural Style Bi-Level
Level or Stories Bi-Level
Structure Type Vinyl Siding
Others
Restrictions None Known
Tax ID 56631818
- Sundre, AB Homes For Sale
- Mountain View County, AB Homes For Sale
- Cochrane, AB Homes For Sale
- South Calgary, AB Homes For Sale
- Didsbury, AB Homes For Sale
- Olds, AB Homes For Sale
- Carstairs, AB Homes For Sale
- Cremona, AB Homes For Sale
- Caroline, AB Homes For Sale
- Calgary, AB Homes For Sale
- Innisfall, AB Homes For Sale
- Rocky Mountain House, AB Homes For Sale
- Bowden, AB Homes For Sale
- Penhold, AB Homes For Sale
- Sylvan Lake, AB Homes For Sale




