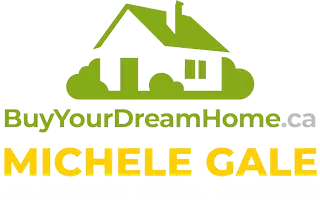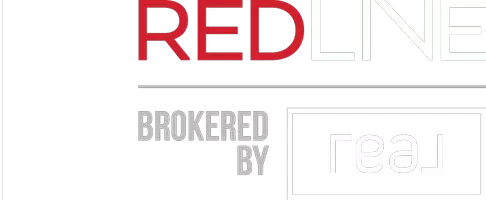UPDATED:
Key Details
Property Type Condo
Sub Type Apartment
Listing Status Active
Purchase Type For Sale
Square Footage 1,128 sqft
Price per Sqft $279
Subdivision Downtown West End
MLS® Listing ID A2228144
Style Apartment-Single Level Unit
Bedrooms 1
Full Baths 1
Half Baths 1
Condo Fees $1,005/mo
Year Built 1979
Property Sub-Type Apartment
Property Description
Location
Province AB
County Calgary
Area Cal Zone Cc
Zoning DC (pre 1P2007)
Direction E
Interior
Interior Features Breakfast Bar, Kitchen Island, Open Floorplan, Storage
Heating Baseboard
Cooling Central Air
Flooring Carpet, Tile
Appliance Built-In Oven, Dishwasher, Dryer, Electric Cooktop, Refrigerator, Washer/Dryer, Window Coverings
Laundry In Unit
Exterior
Exterior Feature Balcony
Parking Features Parkade, Underground
Community Features Park, Playground, Schools Nearby, Shopping Nearby, Sidewalks, Street Lights, Walking/Bike Paths
Amenities Available Elevator(s), Fitness Center, Indoor Pool, Other, Parking, Racquet Courts, Sauna, Snow Removal, Trash
Porch Balcony(s)
Exposure E
Total Parking Spaces 1
Building
Dwelling Type High Rise (5+ stories)
Story 27
Architectural Style Apartment-Single Level Unit
Level or Stories Single Level Unit
Structure Type Brick,Concrete
Others
HOA Fee Include Amenities of HOA/Condo,Common Area Maintenance,Gas,Heat,Insurance,Parking,Professional Management,Reserve Fund Contributions,Snow Removal,Trash,Water
Restrictions Pets Not Allowed
Pets Allowed No
Virtual Tour https://unbranded.youriguide.com/1mjeb_1100_8_ave_sw_calgary_ab/
- Sundre, AB Homes For Sale
- Mountain View County, AB Homes For Sale
- Cochrane, AB Homes For Sale
- South Calgary, AB Homes For Sale
- Didsbury, AB Homes For Sale
- Olds, AB Homes For Sale
- Carstairs, AB Homes For Sale
- Cremona, AB Homes For Sale
- Caroline, AB Homes For Sale
- Calgary, AB Homes For Sale
- Innisfall, AB Homes For Sale
- Rocky Mountain House, AB Homes For Sale
- Bowden, AB Homes For Sale
- Penhold, AB Homes For Sale
- Sylvan Lake, AB Homes For Sale




