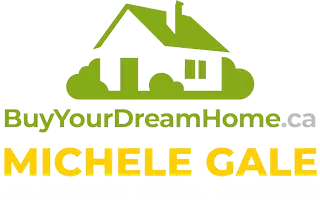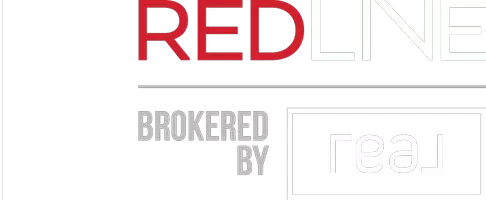OPEN HOUSE
Sat Jun 21, 1:00pm - 3:00pm
UPDATED:
Key Details
Property Type Multi-Family
Sub Type Semi Detached (Half Duplex)
Listing Status Active
Purchase Type For Sale
Square Footage 574 sqft
Price per Sqft $395
Subdivision Sparling
MLS® Listing ID A2231057
Style Attached-Side by Side,Bi-Level
Bedrooms 3
Full Baths 1
Half Baths 1
Year Built 2004
Lot Size 3,220 Sqft
Acres 0.07
Property Sub-Type Semi Detached (Half Duplex)
Property Description
spacious primary bedroom, two additional bedrooms, and a full bathroom. On the lower level is where you'll find over 500 sqft of additional of living space including the kitchen that includes a walk-in pantry with plenty of potential to make it your own, a generous living room, and a half bath with laundry hook-ups. The home features brand-new baseboards, fresh paint, updated flooring, and modern light fixtures throughout, offering a clean and stylish feel. Enjoy the convenience of being located right across the street from Sparling Elementary School and within walking distance of downtown amenities. Outside, you'll find a fenced backyard, a handy garden shed, and two parking spots in the rear. With low-maintenance living, this property is perfect for families, students, or savvy investors. Don't miss out on this opportunity!
Location
Province AB
County Camrose
Zoning R3
Direction N
Rooms
Basement Finished, Full
Interior
Interior Features Laminate Counters, Pantry, Vinyl Windows
Heating Forced Air, Natural Gas
Cooling None
Flooring Carpet, Vinyl Plank
Inclusions Fridge, Stove, Dishwasher, Microwave
Appliance Dishwasher, Microwave, Refrigerator, Stove(s)
Laundry Electric Dryer Hookup, In Basement, In Bathroom, Washer Hookup
Exterior
Exterior Feature Private Entrance, Private Yard, Storage
Parking Features Parking Pad
Fence Fenced
Community Features Playground, Schools Nearby, Shopping Nearby, Sidewalks, Street Lights
Roof Type Asphalt Shingle
Porch See Remarks
Lot Frontage 23.0
Exposure N
Total Parking Spaces 4
Building
Lot Description Back Yard, Front Yard, No Neighbours Behind
Dwelling Type Duplex
Foundation Poured Concrete
Architectural Style Attached-Side by Side, Bi-Level
Level or Stories One
Structure Type Concrete,Vinyl Siding
Others
Restrictions None Known
Tax ID 102188716
- Sundre, AB Homes For Sale
- Mountain View County, AB Homes For Sale
- Cochrane, AB Homes For Sale
- South Calgary, AB Homes For Sale
- Didsbury, AB Homes For Sale
- Olds, AB Homes For Sale
- Carstairs, AB Homes For Sale
- Cremona, AB Homes For Sale
- Caroline, AB Homes For Sale
- Calgary, AB Homes For Sale
- Innisfall, AB Homes For Sale
- Rocky Mountain House, AB Homes For Sale
- Bowden, AB Homes For Sale
- Penhold, AB Homes For Sale
- Sylvan Lake, AB Homes For Sale




