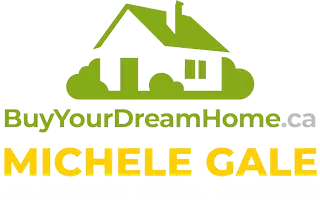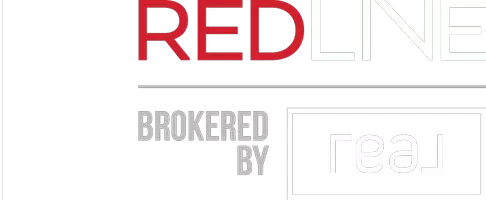UPDATED:
Key Details
Property Type Single Family Home
Sub Type Detached
Listing Status Active
Purchase Type For Sale
Square Footage 2,220 sqft
Price per Sqft $387
Subdivision Sixty West
MLS® Listing ID A2236641
Style 2 Storey
Bedrooms 5
Full Baths 3
Half Baths 1
Year Built 2024
Lot Size 4,940 Sqft
Acres 0.11
Property Sub-Type Detached
Property Description
Location
Province AB
County Red Deer County
Zoning R5
Direction SW
Rooms
Basement Finished, Full
Interior
Interior Features Closet Organizers, No Animal Home, No Smoking Home, Open Floorplan, Pantry, Quartz Counters, See Remarks, Soaking Tub, Storage, Vaulted Ceiling(s), Walk-In Closet(s), Wet Bar
Heating ENERGY STAR Qualified Equipment, Natural Gas
Cooling None
Flooring Carpet, Vinyl Plank
Inclusions Fridge, Stove, Hood Fan, BI Dishwasher, Microwave in Pantry, Wine Fridge on 2nd Level, Garage Door Opener, 2 Controls, Drapes in Primary Bedroom
Appliance Bar Fridge, Dishwasher, Electric Stove, Microwave, Refrigerator
Laundry Upper Level
Exterior
Exterior Feature BBQ gas line
Parking Features Double Garage Detached
Garage Spaces 2.0
Fence None
Community Features Fishing, Lake, Park, Playground, Schools Nearby, Shopping Nearby, Sidewalks, Street Lights
Roof Type Asphalt Shingle
Porch Balcony(s), Deck, See Remarks
Lot Frontage 42.0
Total Parking Spaces 4
Building
Lot Description Back Yard, Backs on to Park/Green Space, Landscaped
Dwelling Type House
Foundation Poured Concrete
Architectural Style 2 Storey
Level or Stories Two
Structure Type Concrete,See Remarks,Silent Floor Joists,Vinyl Siding,Wood Frame
New Construction Yes
Others
Restrictions None Known
Tax ID 101307875
Virtual Tour https://unbranded.youriguide.com/38_springfield_blvd_sylvan_lake_ab/
- Sundre, AB Homes For Sale
- Mountain View County, AB Homes For Sale
- Cochrane, AB Homes For Sale
- South Calgary, AB Homes For Sale
- Didsbury, AB Homes For Sale
- Olds, AB Homes For Sale
- Carstairs, AB Homes For Sale
- Cremona, AB Homes For Sale
- Caroline, AB Homes For Sale
- Calgary, AB Homes For Sale
- Innisfall, AB Homes For Sale
- Rocky Mountain House, AB Homes For Sale
- Bowden, AB Homes For Sale
- Penhold, AB Homes For Sale
- Sylvan Lake, AB Homes For Sale




