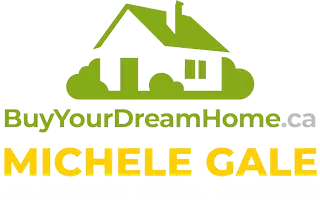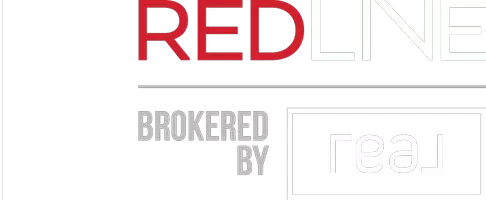UPDATED:
Key Details
Property Type Single Family Home
Sub Type Detached
Listing Status Active
Purchase Type For Sale
Square Footage 1,738 sqft
Price per Sqft $468
Subdivision Westlake Village
MLS® Listing ID A2236976
Style Modified Bi-Level
Bedrooms 5
Full Baths 3
Year Built 2016
Lot Size 0.266 Acres
Acres 0.27
Property Sub-Type Detached
Property Description
Location
Province AB
County Grande Prairie No. 1, County Of
Zoning RE
Direction W
Rooms
Basement Finished, Full
Interior
Interior Features Bar, Beamed Ceilings, Bookcases, Built-in Features, Double Vanity, Granite Counters, High Ceilings, Jetted Tub, No Animal Home, Wired for Sound
Heating Forced Air
Cooling Central Air
Flooring Carpet, Hardwood, Tile
Fireplaces Number 2
Fireplaces Type Gas
Inclusions Fridge, Stove, Dishwasher, washer, dryer, Sound system, AC unit, irrigation, Electric shades above living/dining room, all window blinds. 2 large gazebos, garage heater & GDO.
Appliance ENERGY STAR Qualified Appliances
Laundry Main Level
Exterior
Exterior Feature Balcony
Parking Features Additional Parking, Gated, Triple Garage Attached
Garage Spaces 3.0
Fence Fenced
Community Features Lake, Park, Playground, Schools Nearby, Shopping Nearby, Sidewalks, Street Lights, Walking/Bike Paths
Roof Type Asphalt Shingle
Porch Deck
Lot Frontage 76.45
Total Parking Spaces 10
Building
Lot Description Back Yard, Landscaped, Lawn, Open Lot, Underground Sprinklers, Yard Drainage
Dwelling Type House
Foundation ICF Block
Sewer Public Sewer
Water Public
Architectural Style Modified Bi-Level
Level or Stories Bi-Level
Structure Type ICFs (Insulated Concrete Forms)
Others
Restrictions None Known
Tax ID 94275818
- Sundre, AB Homes For Sale
- Mountain View County, AB Homes For Sale
- Cochrane, AB Homes For Sale
- South Calgary, AB Homes For Sale
- Didsbury, AB Homes For Sale
- Olds, AB Homes For Sale
- Carstairs, AB Homes For Sale
- Cremona, AB Homes For Sale
- Caroline, AB Homes For Sale
- Calgary, AB Homes For Sale
- Innisfall, AB Homes For Sale
- Rocky Mountain House, AB Homes For Sale
- Bowden, AB Homes For Sale
- Penhold, AB Homes For Sale
- Sylvan Lake, AB Homes For Sale




