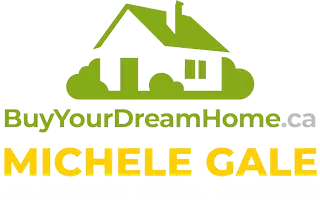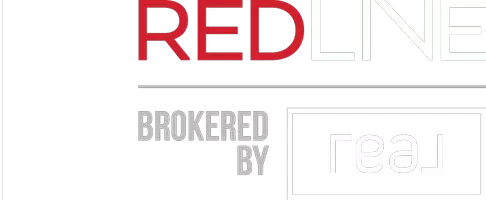UPDATED:
Key Details
Property Type Single Family Home
Sub Type Detached
Listing Status Active
Purchase Type For Sale
Square Footage 1,326 sqft
Price per Sqft $422
Subdivision Copperfield
MLS® Listing ID A2236861
Style 2 Storey
Bedrooms 3
Full Baths 2
Half Baths 1
Year Built 2004
Lot Size 4,241 Sqft
Acres 0.1
Property Sub-Type Detached
Property Description
The kitchen is galley-style, featuring functional cabinetry and direct access to the mudroom/laundry area, which conveniently leads to the attached garage.
A spacious foyer welcomes you at the entrance, complete with a walk-in coat closet and a discreetly located half bath near the front entry.
Upstairs, you'll find a generous primary bedroom filled with natural light from two large windows. It includes a full en-suite bath and a walk-in closet for ample storage. Two additional bedrooms share a full 4-piece bathroom, and a linen closet adds extra convenience in the hallway.
The unfinished basement offers fantastic potential, with a bathroom rough-in already in place, framing started, and a large window ideal for a future bedroom or flexible living space.
Located within walking distance to two playgrounds and just a short drive to shopping and amenities, this home is perfect for families looking for comfort, space, and future potential. House comes with NEW Carpet, TV and TV wall mount, gazebo structure, tub in basement, all indoor drapes.
Location
Province AB
County Calgary
Area Cal Zone Se
Zoning R-G
Direction NW
Rooms
Basement Full, Unfinished
Interior
Interior Features Breakfast Bar, Ceiling Fan(s), Pantry
Heating Forced Air
Cooling None
Flooring Carpet, Laminate, Linoleum
Fireplaces Number 1
Fireplaces Type Gas, Living Room
Inclusions gazebo structure, TV and TV wall mount in LR, Tub in basement, all indoor drapes, cabinets in laundry
Appliance Dishwasher, Dryer, Electric Stove, Garage Control(s), Microwave Hood Fan, Refrigerator, Washer
Laundry Laundry Room, Main Level
Exterior
Exterior Feature Other
Parking Features Double Garage Attached
Garage Spaces 2.0
Fence Fenced
Community Features Park, Playground, Schools Nearby, Shopping Nearby
Roof Type Asphalt Shingle
Porch Deck
Lot Frontage 35.99
Total Parking Spaces 4
Building
Lot Description Irregular Lot, Landscaped
Dwelling Type House
Foundation Poured Concrete
Architectural Style 2 Storey
Level or Stories Two
Structure Type Vinyl Siding,Wood Frame
Others
Restrictions Easement Registered On Title,Restrictive Covenant,Utility Right Of Way
Tax ID 101359017
- Sundre, AB Homes For Sale
- Mountain View County, AB Homes For Sale
- Cochrane, AB Homes For Sale
- South Calgary, AB Homes For Sale
- Didsbury, AB Homes For Sale
- Olds, AB Homes For Sale
- Carstairs, AB Homes For Sale
- Cremona, AB Homes For Sale
- Caroline, AB Homes For Sale
- Calgary, AB Homes For Sale
- Innisfall, AB Homes For Sale
- Rocky Mountain House, AB Homes For Sale
- Bowden, AB Homes For Sale
- Penhold, AB Homes For Sale
- Sylvan Lake, AB Homes For Sale




