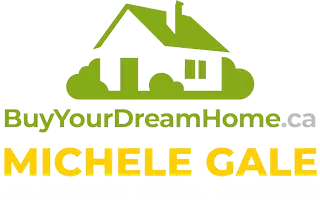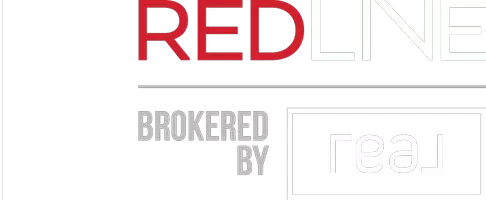UPDATED:
Key Details
Property Type Single Family Home
Sub Type Detached
Listing Status Active
Purchase Type For Sale
Square Footage 3,142 sqft
Price per Sqft $1,018
Subdivision Hospital Hill
MLS® Listing ID A2237056
Style 3 (or more) Storey
Bedrooms 4
Full Baths 3
Half Baths 1
Lot Size 8,471 Sqft
Acres 0.19
Property Sub-Type Detached
Property Description
Location
Province AB
County Bighorn No. 8, M.d. Of
Zoning R2
Direction NE
Rooms
Basement Crawl Space, Partial
Interior
Interior Features Breakfast Bar, Built-in Features, Ceiling Fan(s), Closet Organizers, Double Vanity, Pantry, Separate Entrance, Skylight(s), Storage, Walk-In Closet(s)
Heating Zoned
Cooling None
Flooring Tile, Wood
Fireplaces Number 4
Fireplaces Type Den, Family Room, Gas, Great Room, Other
Inclusions None
Appliance Dishwasher, Garage Control(s), Oven, Range, Refrigerator, Washer/Dryer, Window Coverings
Laundry Laundry Room
Exterior
Exterior Feature Balcony, Private Entrance, Private Yard
Parking Features Double Garage Attached, Driveway, Garage Faces Front
Garage Spaces 2.0
Fence Fenced
Community Features Schools Nearby, Shopping Nearby, Sidewalks, Street Lights, Walking/Bike Paths
Roof Type Metal
Porch Balcony(s), Deck, Rooftop Patio
Lot Frontage 62.67
Total Parking Spaces 4
Building
Lot Description Back Lane, Landscaped, Lawn, Level, No Neighbours Behind, Private, Street Lighting
Dwelling Type House
Foundation Combination
Architectural Style 3 (or more) Storey
Level or Stories Three Or More
Structure Type Stone,Wood Siding
Others
Restrictions Short Term Rentals Not Allowed
Tax ID 103031974
Virtual Tour https://unbranded.youriguide.com/140_rundle_crescent_canmore_ab/
- Sundre, AB Homes For Sale
- Mountain View County, AB Homes For Sale
- Cochrane, AB Homes For Sale
- South Calgary, AB Homes For Sale
- Didsbury, AB Homes For Sale
- Olds, AB Homes For Sale
- Carstairs, AB Homes For Sale
- Cremona, AB Homes For Sale
- Caroline, AB Homes For Sale
- Calgary, AB Homes For Sale
- Innisfall, AB Homes For Sale
- Rocky Mountain House, AB Homes For Sale
- Bowden, AB Homes For Sale
- Penhold, AB Homes For Sale
- Sylvan Lake, AB Homes For Sale




