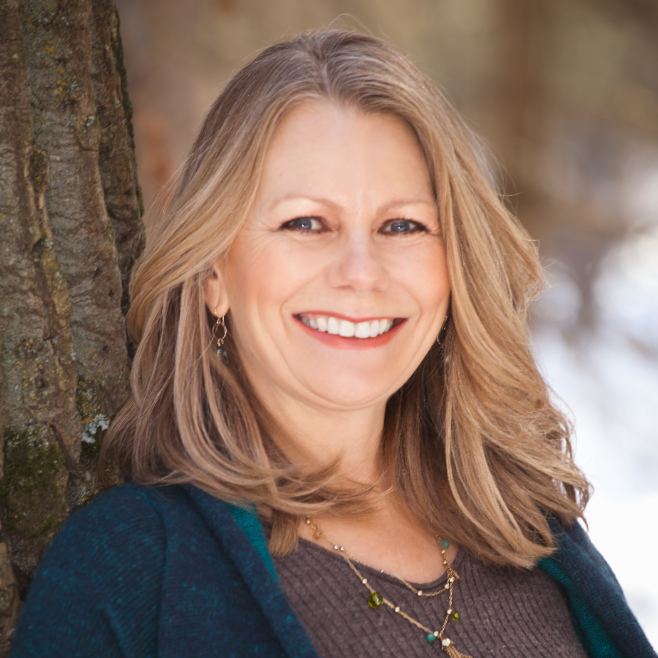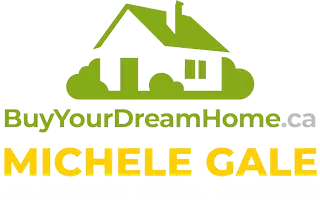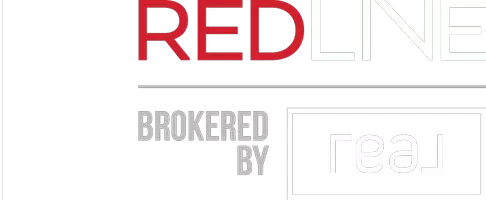
UPDATED:
Key Details
Property Type Townhouse
Sub Type Row/Townhouse
Listing Status Pending
Purchase Type For Sale
Approx. Sqft 1249.1
Square Footage 1,249 sqft
Price per Sqft $326
Subdivision Evanston
MLS Listing ID A2238631
Style 3 (or more) Storey
Bedrooms 2
Full Baths 2
Half Baths 1
Year Built 2017
Lot Size 871 Sqft
Property Sub-Type Row/Townhouse
Property Description
Location
Province AB
County 0046
Community Park, Playground, Schools Nearby, Shopping Nearby
Zoning M-G
Rooms
Basement None
Interior
Interior Features Ceiling Fan(s), No Animal Home, No Smoking Home, Quartz Counters
Heating Forced Air, Natural Gas
Cooling Central Air
Flooring Carpet, Laminate
Inclusions None
Laundry Upper Level
Exterior
Exterior Feature None
Parking Features Single Garage Attached
Garage Spaces 1.0
Fence None
Community Features Park, Playground, Schools Nearby, Shopping Nearby
Roof Type Asphalt Shingle
Building
Lot Description Other
Dwelling Type Five Plus
Foundation Poured Concrete
New Construction No
Others
Pets Allowed Restrictions
- Sundre, AB Homes For Sale
- Mountain View County, AB Homes For Sale
- Cochrane, AB Homes For Sale
- South Calgary, AB Homes For Sale
- Didsbury, AB Homes For Sale
- Olds, AB Homes For Sale
- Carstairs, AB Homes For Sale
- Cremona, AB Homes For Sale
- Caroline, AB Homes For Sale
- Calgary, AB Homes For Sale
- Innisfall, AB Homes For Sale
- Rocky Mountain House, AB Homes For Sale
- Bowden, AB Homes For Sale
- Penhold, AB Homes For Sale
- Sylvan Lake, AB Homes For Sale





