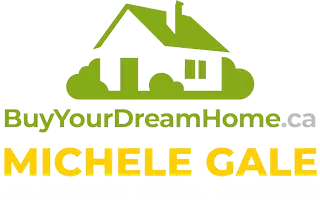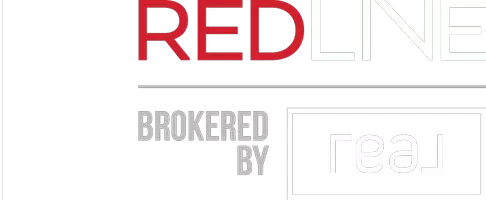UPDATED:
Key Details
Property Type Single Family Home
Sub Type Detached
Listing Status Active
Purchase Type For Sale
Square Footage 1,176 sqft
Price per Sqft $210
MLS® Listing ID A2238893
Style Bungalow
Bedrooms 3
Full Baths 1
Half Baths 1
Year Built 2003
Lot Size 0.270 Acres
Acres 0.27
Property Sub-Type Detached
Property Description
Step inside to a bright open-concept layout, featuring a spacious kitchen with oak cabinetry, tile and laminate flooring, ample counter space, and a double pantry. All stainless steel appliances, stand-up freezer, and washer & dryer are included! The kitchen and dining areas flow easily into a welcoming living room with vaulted ceilings, a large bay window, and a cozy gas fireplace. Fresh paint throughout enhances the clean, airy feel.
The home offers three generous bedrooms, each with large windows and excellent closet space. The primary suite includes a walk-in closet and private 2-piece ensuite, while the main bathroom is spacious and easily accessible. Added conveniences include main floor laundry, a well-maintained furnace, and a newer hot water tank, all located on the main level.
Outside, enjoy the benefits of a massive double lot (with separate titles), beautiful landscaping, a paved double driveway, and gravel parking with alley access—perfect for RV or trailer storage. A 12' x 16' shed with high ceilings and thoughtful shelving provides excellent additional storage space.
This home is energy efficient, budget-friendly, and ideally suited for retirees, downsizers, or anyone looking for easy, low-maintenance living. The partial 5-ft foundation offers great storage and convenient access to plumbing and mechanical systems. Bonus: it previously had a ramp and can easily be adapted again for mobility needs.
Completing the package is a fantastic oversized double garage—insulated, finished, and equipped with 110v power, its own electrical panel, and a 220v plug. A great addition for storage, hobbies, or working space.
Don't miss your chance to enjoy affordable, peaceful living—contact your favourite REALTOR® to book a showing today!
Location
Province AB
County Spirit River No. 133, M.d. Of
Zoning **
Direction E
Rooms
Basement Crawl Space, Partial
Interior
Interior Features Built-in Features, High Ceilings, No Smoking Home, Open Floorplan, Pantry, Storage, Sump Pump(s), Vaulted Ceiling(s), Vinyl Windows, Walk-In Closet(s)
Heating Central, Fireplace(s), Forced Air, Natural Gas
Cooling None
Flooring Laminate, Linoleum, Tile
Fireplaces Number 1
Fireplaces Type Gas
Inclusions Fridge, Gas Stove, Microwave, Dishwasher, Washer, Dryer, Garage Door Opener (as-is, owner has not used) (no controls), Fencing Supplies as viewed, Freezer, Shed
Appliance Dishwasher, Dryer, Freezer, Gas Stove, Microwave, Refrigerator, Washer, Window Coverings
Laundry Main Level
Exterior
Exterior Feature Other, Storage
Parking Features Asphalt, Double Garage Detached, Driveway, Garage Door Opener, Gravel Driveway, Insulated, Paved
Garage Spaces 2.0
Fence None
Community Features Park, Playground, Schools Nearby, Shopping Nearby
Roof Type Asphalt Shingle
Porch Deck
Lot Frontage 100.0
Total Parking Spaces 6
Building
Lot Description Back Lane, Back Yard, Front Yard, Landscaped, Lawn, Level
Dwelling Type House
Foundation Poured Concrete
Architectural Style Bungalow
Level or Stories One
Structure Type Vinyl Siding,Wood Frame
Others
Restrictions None Known
Tax ID 58012269
Virtual Tour https://view.paradym.com/idx/4624-51-Street-Rycroft-AB-T0H3A0/4930979
- Sundre, AB Homes For Sale
- Mountain View County, AB Homes For Sale
- Cochrane, AB Homes For Sale
- South Calgary, AB Homes For Sale
- Didsbury, AB Homes For Sale
- Olds, AB Homes For Sale
- Carstairs, AB Homes For Sale
- Cremona, AB Homes For Sale
- Caroline, AB Homes For Sale
- Calgary, AB Homes For Sale
- Innisfall, AB Homes For Sale
- Rocky Mountain House, AB Homes For Sale
- Bowden, AB Homes For Sale
- Penhold, AB Homes For Sale
- Sylvan Lake, AB Homes For Sale




