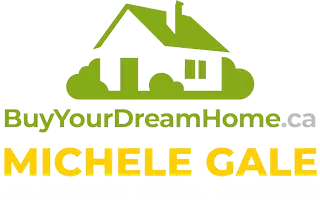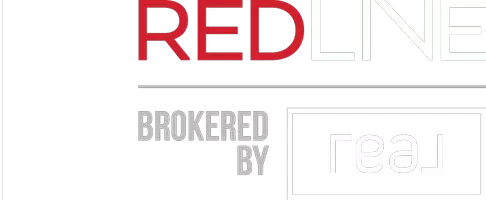UPDATED:
Key Details
Property Type Townhouse
Sub Type Row/Townhouse
Listing Status Active
Purchase Type For Sale
Square Footage 941 sqft
Price per Sqft $257
Subdivision Varsity Village
MLS® Listing ID A2239582
Style 2 Storey
Bedrooms 3
Full Baths 1
Condo Fees $230/mo
Year Built 1977
Property Sub-Type Row/Townhouse
Property Description
Location
Province AB
County Lethbridge
Zoning R-100
Direction E
Rooms
Basement Full, Unfinished
Interior
Interior Features See Remarks
Heating Forced Air
Cooling None
Flooring Vinyl Plank
Appliance Dryer, Refrigerator, Stove(s), Washer
Laundry In Basement
Exterior
Exterior Feature None, Other
Parking Features Off Street, Stall
Fence None
Community Features Golf, Lake, Park, Playground, Pool, Schools Nearby, Shopping Nearby, Sidewalks, Street Lights, Tennis Court(s), Walking/Bike Paths
Amenities Available Park
Roof Type Membrane
Porch Patio, Porch
Total Parking Spaces 1
Building
Lot Description Lawn, Treed
Dwelling Type Five Plus
Foundation Poured Concrete
Architectural Style 2 Storey
Level or Stories Two
Structure Type Wood Frame
Others
HOA Fee Include Maintenance Grounds,Professional Management
Restrictions None Known
Tax ID 101205900
Pets Allowed Restrictions
- Sundre, AB Homes For Sale
- Mountain View County, AB Homes For Sale
- Cochrane, AB Homes For Sale
- South Calgary, AB Homes For Sale
- Didsbury, AB Homes For Sale
- Olds, AB Homes For Sale
- Carstairs, AB Homes For Sale
- Cremona, AB Homes For Sale
- Caroline, AB Homes For Sale
- Calgary, AB Homes For Sale
- Innisfall, AB Homes For Sale
- Rocky Mountain House, AB Homes For Sale
- Bowden, AB Homes For Sale
- Penhold, AB Homes For Sale
- Sylvan Lake, AB Homes For Sale




