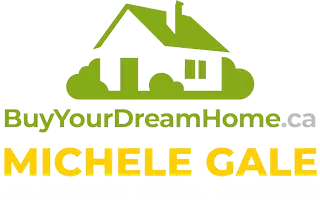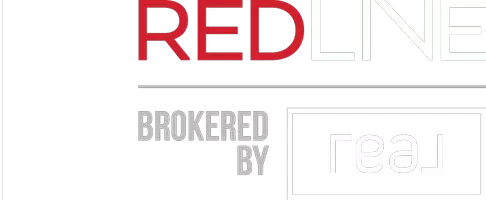UPDATED:
Key Details
Property Type Single Family Home
Sub Type Detached
Listing Status Active
Purchase Type For Sale
Square Footage 1,235 sqft
Price per Sqft $429
Subdivision Copperwood
MLS® Listing ID A2239727
Style 2 Storey
Bedrooms 4
Full Baths 3
Half Baths 1
Year Built 2013
Lot Size 3,220 Sqft
Acres 0.07
Property Sub-Type Detached
Property Description
Step inside the main-floor suite and you're greeted by an open-concept living area bathed in natural light from expansive windows. The stylish kitchen is a true centerpiece, featuring sleek quartz countertops, stainless steel appliances, and plenty of room for cooking and entertaining. Upstairs, you'll find three spacious bedrooms and two full bathrooms, thoughtfully laid out for family living. The primary suite is a standout, boasting its own walk-in closet and private ensuite — a rare luxury in suited homes. Convenient upstairs laundry adds another layer of functionality for day-to-day life.
The lower suite is equally impressive, offering a large, welcoming living space and a bright, spacious kitchen with ample cabinetry and storage solutions. Tenants will love the privacy of their own in-suite laundry, plus a generous bedroom complete with a four-piece ensuite bathroom — delivering comfort and convenience all in one package.
Outside, a triple-car parking pad provides plenty of off-street parking, making life easier for both owners and tenants. This home has been maintained and presents an outstanding opportunity for a homeowner looking to offset their mortgage or for a savvy investor seeking a quality property in a high-demand neighborhood.
Whether you're house-hacking your way to financial freedom or expanding your investment portfolio, this Copperwood gem is ready to deliver. Don't miss your chance to own a modern, move-in-ready property in one of Lethbridge's premier communities!
Location
Province AB
County Lethbridge
Zoning R-M
Direction W
Rooms
Basement Finished, Full, Suite
Interior
Interior Features Kitchen Island, Open Floorplan, Pantry, Quartz Counters, Separate Entrance, Storage, Sump Pump(s), Vinyl Windows, Walk-In Closet(s)
Heating Forced Air
Cooling Central Air
Flooring Carpet, Laminate, Tile
Inclusions Basement: Fridge, Stove, Dishwasher, Washer/dryer
Appliance Dishwasher, Electric Stove, Refrigerator, Washer/Dryer
Laundry In Basement, In Unit, Main Level, Multiple Locations
Exterior
Exterior Feature None
Parking Features Parking Pad
Fence Fenced
Community Features Lake, Park, Playground, Schools Nearby, Shopping Nearby, Sidewalks, Street Lights, Walking/Bike Paths
Roof Type Asphalt Shingle
Porch Deck
Lot Frontage 35.0
Total Parking Spaces 5
Building
Lot Description Back Lane, Back Yard, City Lot, Landscaped, Lawn, Level, Low Maintenance Landscape
Dwelling Type House
Foundation Poured Concrete
Architectural Style 2 Storey
Level or Stories Two
Structure Type Vinyl Siding
Others
Restrictions None Known
Tax ID 101306860
Virtual Tour https://youriguide.com/863_coalbrook_cl_w_lethbridge_ab
- Sundre, AB Homes For Sale
- Mountain View County, AB Homes For Sale
- Cochrane, AB Homes For Sale
- South Calgary, AB Homes For Sale
- Didsbury, AB Homes For Sale
- Olds, AB Homes For Sale
- Carstairs, AB Homes For Sale
- Cremona, AB Homes For Sale
- Caroline, AB Homes For Sale
- Calgary, AB Homes For Sale
- Innisfall, AB Homes For Sale
- Rocky Mountain House, AB Homes For Sale
- Bowden, AB Homes For Sale
- Penhold, AB Homes For Sale
- Sylvan Lake, AB Homes For Sale




