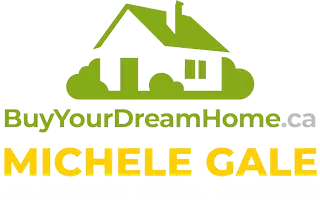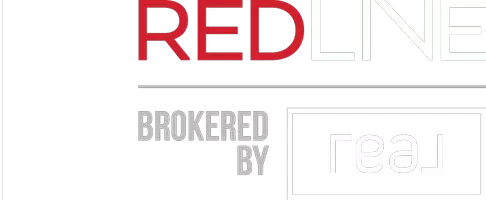UPDATED:
Key Details
Property Type Single Family Home
Sub Type Detached
Listing Status Active
Purchase Type For Sale
Square Footage 1,063 sqft
Price per Sqft $300
Subdivision Park Meadows
MLS® Listing ID A2237054
Style Bi-Level
Bedrooms 4
Full Baths 2
Half Baths 1
Year Built 1975
Lot Size 7,530 Sqft
Acres 0.17
Property Sub-Type Detached
Property Description
Tucked away in a quiet cul-de-sac, this spacious 4-bedroom, 2-bathroom bi-level offers excellent potential for rental income, redevelopment, or long-term holding. Sitting on a generous 7,350 sq ft lot, the property features an attached garage, ample off-street parking, and a functional layout ideal for accommodating tenants or extended family.
Whether you're looking to expand your portfolio with a reliable income property or explore future development options (subject to city approval), this home presents a rare chance to invest in a sought-after residential area. Located close to schools, parks, public transit, and essential amenities - the location supports both strong tenant appeal and future resale value. Call your Favorite REALTOR® today to book a viewing!
Location
Province AB
County Lethbridge
Zoning R-L
Direction W
Rooms
Basement Separate/Exterior Entry, Finished, Full, Walk-Up To Grade
Interior
Interior Features Separate Entrance
Heating Forced Air, Natural Gas
Cooling Central Air
Flooring Laminate, Linoleum
Fireplaces Number 1
Fireplaces Type Wood Burning Stove
Inclusions Central Air, Electric Stove, Dishwasher, Washer/Dryer, refrigerator, Garage Controls
Appliance Central Air Conditioner, Dishwasher, Electric Stove, Garage Control(s), Refrigerator, Washer/Dryer
Laundry In Basement
Exterior
Exterior Feature Private Yard
Parking Features Concrete Driveway, Garage Door Opener, Single Garage Attached
Garage Spaces 6.0
Fence None
Community Features Park, Schools Nearby
Roof Type Asphalt/Gravel
Porch Deck
Lot Frontage 63.0
Total Parking Spaces 6
Building
Lot Description Cul-De-Sac, Wooded
Dwelling Type House
Foundation Poured Concrete
Architectural Style Bi-Level
Level or Stories Bi-Level
Structure Type Wood Frame
Others
Restrictions None Known
Tax ID 101651173
Virtual Tour https://unbranded.youriguide.com/41_hawthorne_pl_n_lethbridge_ab/
- Sundre, AB Homes For Sale
- Mountain View County, AB Homes For Sale
- Cochrane, AB Homes For Sale
- South Calgary, AB Homes For Sale
- Didsbury, AB Homes For Sale
- Olds, AB Homes For Sale
- Carstairs, AB Homes For Sale
- Cremona, AB Homes For Sale
- Caroline, AB Homes For Sale
- Calgary, AB Homes For Sale
- Innisfall, AB Homes For Sale
- Rocky Mountain House, AB Homes For Sale
- Bowden, AB Homes For Sale
- Penhold, AB Homes For Sale
- Sylvan Lake, AB Homes For Sale




