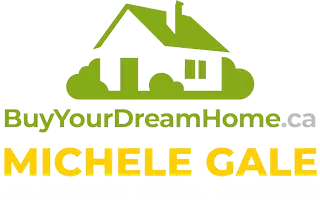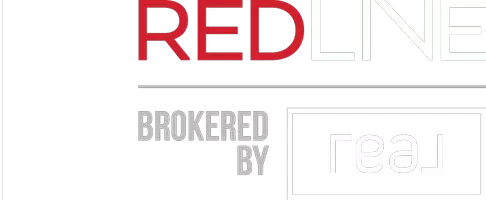UPDATED:
Key Details
Property Type Townhouse
Sub Type Row/Townhouse
Listing Status Active
Purchase Type For Sale
Square Footage 963 sqft
Price per Sqft $332
Subdivision Copperwood
MLS® Listing ID A2239972
Style 2 Storey
Bedrooms 3
Full Baths 2
Half Baths 1
Condo Fees $203/mo
Year Built 2014
Property Sub-Type Row/Townhouse
Property Description
The main floor features an open-concept layout with quartz countertops, a central island, and stainless steel appliances—perfect for cooking and entertaining. A convenient half bath is also located on the main level. Upstairs, you'll find three generously sized bedrooms and the added convenience of upstairs laundry. The fully finished basement offers additional living space—ideal for a family room, home theatre, or games area. This home is in excellent condition and comes with two parking stalls. Visitor parking is also located nearby. Located close to the YMCA, public transportation, and a wide range of amenities, this is a fantastic spot for anyone seeking convenience and comfort. Call your favourite REALTOR® today to book a showing!
Location
Province AB
County Lethbridge
Zoning R-75
Direction S
Rooms
Basement Finished, Full
Interior
Interior Features Closet Organizers, Kitchen Island, Open Floorplan, Quartz Counters, Walk-In Closet(s)
Heating Forced Air
Cooling Central Air
Flooring Carpet, Laminate, Vinyl
Inclusions Fridge, stove, dishwasher, washer, dryer, microwave, window coverings
Appliance Dishwasher, Microwave, Refrigerator, Stove(s), Washer/Dryer, Window Coverings
Laundry Upper Level
Exterior
Exterior Feature None
Parking Features Off Street
Fence None
Community Features Park, Schools Nearby, Shopping Nearby, Walking/Bike Paths
Amenities Available Parking
Roof Type Asphalt Shingle
Porch Patio
Total Parking Spaces 2
Building
Lot Description Few Trees, Landscaped
Dwelling Type Five Plus
Foundation Poured Concrete
Architectural Style 2 Storey
Level or Stories Two
Structure Type Vinyl Siding
Others
HOA Fee Include Professional Management,Reserve Fund Contributions,Snow Removal
Restrictions Call Lister
Tax ID 101145028
Pets Allowed Yes
- Sundre, AB Homes For Sale
- Mountain View County, AB Homes For Sale
- Cochrane, AB Homes For Sale
- South Calgary, AB Homes For Sale
- Didsbury, AB Homes For Sale
- Olds, AB Homes For Sale
- Carstairs, AB Homes For Sale
- Cremona, AB Homes For Sale
- Caroline, AB Homes For Sale
- Calgary, AB Homes For Sale
- Innisfall, AB Homes For Sale
- Rocky Mountain House, AB Homes For Sale
- Bowden, AB Homes For Sale
- Penhold, AB Homes For Sale
- Sylvan Lake, AB Homes For Sale




