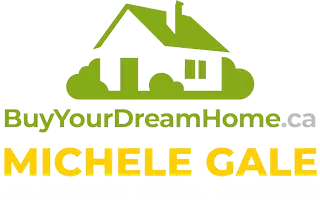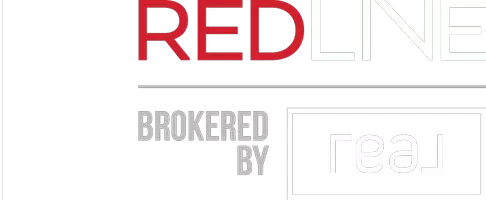UPDATED:
Key Details
Property Type Single Family Home
Sub Type Detached
Listing Status Active
Purchase Type For Sale
Square Footage 1,218 sqft
Price per Sqft $381
Subdivision Agnes Davidson
MLS® Listing ID A2244682
Style Bungalow
Bedrooms 5
Full Baths 2
Half Baths 1
Year Built 1969
Lot Size 7,294 Sqft
Acres 0.17
Property Sub-Type Detached
Property Description
Sitting on a large pie-shaped lot with mature trees and a private backyard, this 5-bedroom, 2.5-bathroom home has great bones and plenty of potential. The main floor offers three bedrooms, a bathroom and the primary even has a 2 piece ensuite. The kitchen and dining area open to the backyard deck through French doors. Perfect for summer BBQs and indoor-outdoor living.
The basement features two oversized bedrooms, a massive family room with a wet bar, and a convenient side entrance that opens up possibilities for multigenerational living or future suite potential.
Updates include central A/C (2024) and a roof replacement (2014), giving you peace of mind while you make the space your own. All of this in a dynamite location close to major arteries for quick access across the city, yet peaceful enough to feel tucked away.
Location
Province AB
County Lethbridge
Zoning R-L
Direction S
Rooms
Basement Finished, Full
Interior
Interior Features Laminate Counters, Wet Bar
Heating Forced Air, Natural Gas
Cooling Central Air
Flooring Carpet, Laminate
Appliance Central Air Conditioner, Dishwasher, Electric Range, Refrigerator, Washer/Dryer
Laundry In Basement
Exterior
Exterior Feature Private Entrance, Private Yard, Rain Gutters
Parking Features Double Garage Detached, Driveway, Garage Faces Rear
Garage Spaces 2.0
Fence Fenced
Community Features Park, Playground, Schools Nearby, Shopping Nearby, Sidewalks, Street Lights, Walking/Bike Paths
Roof Type Flat Torch Membrane
Porch Rear Porch
Lot Frontage 47.0
Exposure S
Total Parking Spaces 4
Building
Lot Description Back Lane, Pie Shaped Lot
Dwelling Type House
Foundation Poured Concrete
Architectural Style Bungalow
Level or Stories One
Structure Type Stucco
Others
Restrictions None Known
Tax ID 101468601
Virtual Tour https://youriguide.com/2013_23_ave_s_lethbridge_ab
- Sundre, AB Homes For Sale
- Mountain View County, AB Homes For Sale
- Cochrane, AB Homes For Sale
- South Calgary, AB Homes For Sale
- Didsbury, AB Homes For Sale
- Olds, AB Homes For Sale
- Carstairs, AB Homes For Sale
- Cremona, AB Homes For Sale
- Caroline, AB Homes For Sale
- Calgary, AB Homes For Sale
- Innisfall, AB Homes For Sale
- Rocky Mountain House, AB Homes For Sale
- Bowden, AB Homes For Sale
- Penhold, AB Homes For Sale
- Sylvan Lake, AB Homes For Sale




