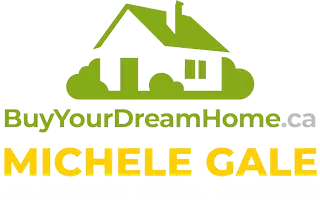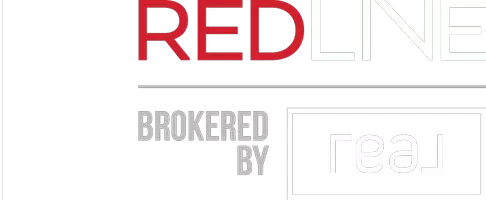UPDATED:
Key Details
Property Type Single Family Home
Sub Type Detached
Listing Status Active
Purchase Type For Sale
Approx. Sqft 1260.0
Square Footage 1,260 sqft
Price per Sqft $444
Subdivision Riverstone
MLS Listing ID A2249329
Style Bungalow
Bedrooms 6
Full Baths 3
Half Baths 1
Year Built 2024
Lot Size 4,356 Sqft
Property Sub-Type Detached
Property Description
This thoughtfully designed home combines modern style, comfort, and functionality. The main floor features soaring vaulted ceilings, an open and sun-filled layout, quartz counters, high-end stainless steel appliances and 3 bedrooms. The spacious primary suite offers a luxurious 5-piece ensuite with double vanities, tub, 5-ft shower, and walk-in closet. Central A/C and laminate flooring at both levels.
The fully developed bright walk-out basement includes a large family room, wet bar, office/storage, 3 bedrooms, 1.5 baths, and a second laundry. With dual-zone heating and separate thermostats, you'll never worry about a cold basement in winter. Two laundry rooms provide independence and convenience for each level. Enjoy a flat backyard with back lane access, perfect for outdoor living, gardening, or extra parking options.
Combining modern design, practicality, and elegance, this Riverstone bungalow delivers everything your family has been looking for—in one of Lethbridge's most desirable locations!
Location
Province AB
County 0203
Community Park, Playground, Schools Nearby, Shopping Nearby, Sidewalks, Street Lights, Walking/Bike Paths
Zoning R-CL
Rooms
Basement Separate/Exterior Entry, Finished, Full, Walk-Out To Grade
Interior
Interior Features Double Vanity, Kitchen Island, Open Floorplan, Pantry, Quartz Counters, Storage, Sump Pump(s), Vaulted Ceiling(s), Walk-In Closet(s), Wet Bar
Heating Forced Air, Natural Gas
Cooling Central Air
Flooring Laminate, Vinyl Plank
Inclusions See appliances...plus Progressive New Home Warranty.
Laundry In Basement, Laundry Room, Main Level, Multiple Locations
Exterior
Exterior Feature None
Parking Features Double Garage Attached, Garage Door Opener, Garage Faces Front, Insulated
Garage Spaces 2.0
Fence None
Community Features Park, Playground, Schools Nearby, Shopping Nearby, Sidewalks, Street Lights, Walking/Bike Paths
Roof Type Asphalt Shingle
Building
Lot Description Back Lane, Sloped
Dwelling Type House
Foundation Poured Concrete
New Construction Yes
- Sundre, AB Homes For Sale
- Mountain View County, AB Homes For Sale
- Cochrane, AB Homes For Sale
- South Calgary, AB Homes For Sale
- Didsbury, AB Homes For Sale
- Olds, AB Homes For Sale
- Carstairs, AB Homes For Sale
- Cremona, AB Homes For Sale
- Caroline, AB Homes For Sale
- Calgary, AB Homes For Sale
- Innisfall, AB Homes For Sale
- Rocky Mountain House, AB Homes For Sale
- Bowden, AB Homes For Sale
- Penhold, AB Homes For Sale
- Sylvan Lake, AB Homes For Sale




