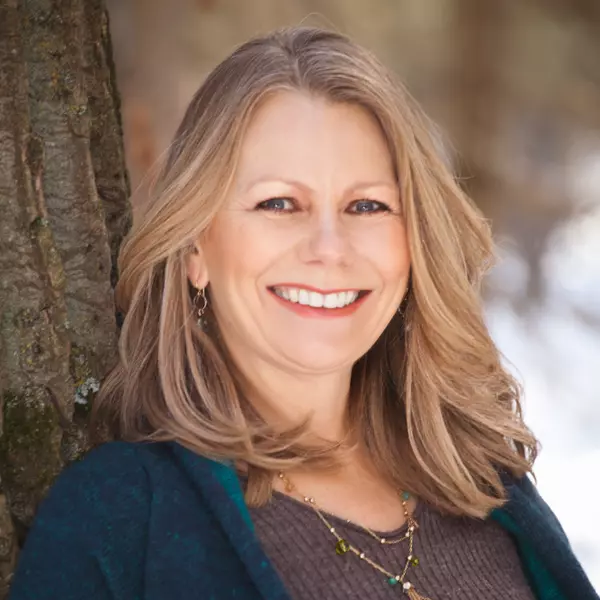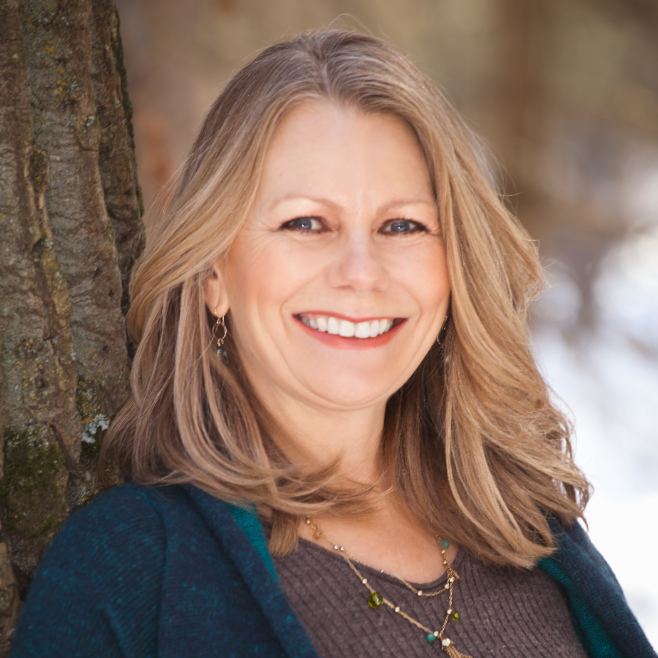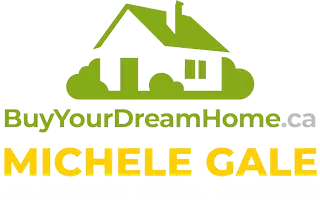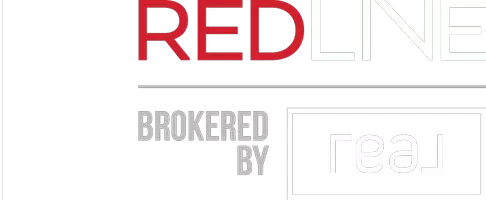
UPDATED:
Key Details
Property Type Condo, Apartment
Sub Type Apartment
Listing Status Active
Purchase Type For Sale
Approx. Sqft 1129.77
Square Footage 1,129 sqft
Price per Sqft $465
Subdivision Bridgeland/Riverside
MLS Listing ID A2255413
Style Apartment-Single Level Unit
Bedrooms 2
Full Baths 2
HOA Y/N Yes
Year Built 2006
Property Sub-Type Apartment
Property Description
Location
Province AB
County 0046
Community Park, Playground, Schools Nearby, Shopping Nearby, Sidewalks, Street Lights, Walking/Bike Paths
Area Cal Zone Cc
Zoning DC (pre 1P2007)
Interior
Interior Features Ceiling Fan(s), Closet Organizers, Kitchen Island, Quartz Counters, Walk-In Closet(s)
Heating In Floor, Natural Gas
Cooling Wall Unit(s)
Flooring Vinyl Plank
Fireplaces Number 1
Fireplaces Type Electric, Living Room, See Remarks
Fireplace Yes
Appliance Bar Fridge, Dishwasher, Oven, Refrigerator, Wall/Window Air Conditioner, Washer/Dryer Stacked, Window Coverings
Laundry In Unit
Exterior
Exterior Feature Other
Parking Features Assigned, Guest, Parkade, Underground
Garage Spaces 1.0
Community Features Park, Playground, Schools Nearby, Shopping Nearby, Sidewalks, Street Lights, Walking/Bike Paths
Amenities Available Bicycle Storage, Car Wash, Garbage Chute, Parking, Secured Parking, Storage, Trash, Visitor Parking
Porch Deck, Pergola, See Remarks
Total Parking Spaces 1
Garage No
Building
Dwelling Type Low Rise (2-4 stories)
Faces E
Story 4
Architectural Style Apartment-Single Level Unit
Level or Stories Single Level Unit
New Construction No
Others
HOA Fee Include Common Area Maintenance,Insurance,Parking,Professional Management,Reserve Fund Contributions,Sewer,Snow Removal,Trash,Water
Restrictions Pet Restrictions or Board approval Required
Pets Allowed Restrictions, Cats OK, Dogs OK
Virtual Tour https://unbranded.youriguide.com/307_1000_centre_ave_ne_calgary_ab/
- Sundre, AB Homes For Sale
- Mountain View County, AB Homes For Sale
- Cochrane, AB Homes For Sale
- South Calgary, AB Homes For Sale
- Didsbury, AB Homes For Sale
- Olds, AB Homes For Sale
- Carstairs, AB Homes For Sale
- Cremona, AB Homes For Sale
- Caroline, AB Homes For Sale
- Calgary, AB Homes For Sale
- Innisfall, AB Homes For Sale
- Rocky Mountain House, AB Homes For Sale
- Bowden, AB Homes For Sale
- Penhold, AB Homes For Sale
- Sylvan Lake, AB Homes For Sale





