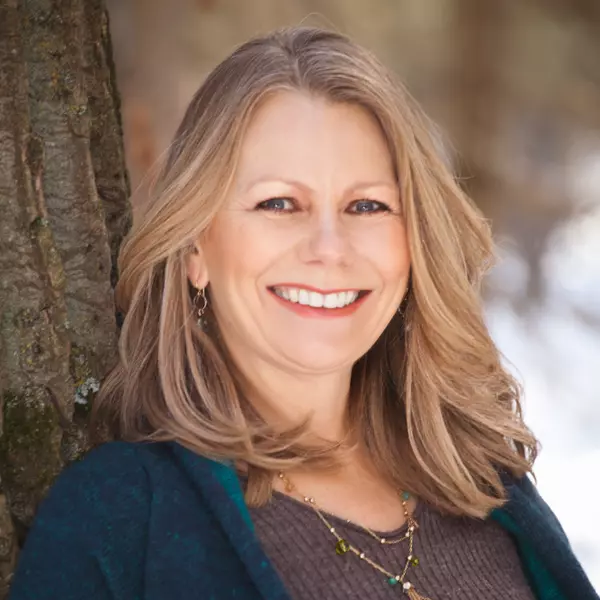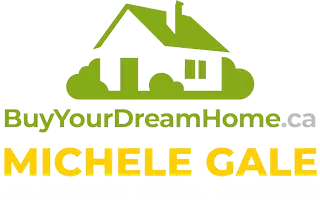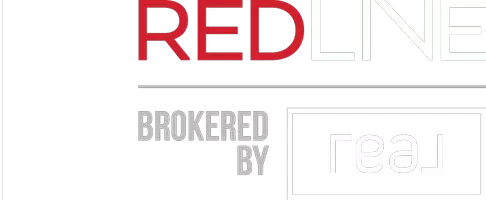
UPDATED:
Key Details
Property Type Single Family Home
Sub Type Semi Detached (Half Duplex)
Listing Status Pending
Purchase Type For Sale
Approx. Sqft 1150.5
Square Footage 1,150 sqft
Price per Sqft $339
MLS Listing ID A2255659
Style Attached-Side by Side,Bungalow
Bedrooms 2
Full Baths 1
HOA Y/N No
Year Built 2005
Lot Size 4,356 Sqft
Acres 0.1
Property Sub-Type Semi Detached (Half Duplex)
Property Description
Location
Province AB
Community Golf, Playground, Pool, Schools Nearby, Shopping Nearby, Street Lights, Walking/Bike Paths
Zoning R-2
Direction SW
Interior
Interior Features Ceiling Fan(s), Central Vacuum, High Ceilings, Kitchen Island, Laminate Counters, No Animal Home, Open Floorplan, Pantry, Vinyl Windows
Heating Boiler, In Floor, Fireplace(s), Natural Gas
Cooling None
Flooring Carpet, Laminate, Linoleum
Fireplaces Number 1
Fireplaces Type Gas, Living Room, Mantle, Raised Hearth, Tile
Inclusions Fridge, Stove, Microwave Hood Fan, Built-In Dishwasher, Garage Control & Remote, and Shed
Fireplace Yes
Appliance Dishwasher, Electric Stove, Garage Control(s), Microwave Hood Fan, Refrigerator
Laundry Laundry Room, Main Level
Exterior
Exterior Feature Garden, Private Yard, Rain Gutters, Storage
Parking Features Single Garage Attached
Garage Spaces 1.0
Fence Fenced
Community Features Golf, Playground, Pool, Schools Nearby, Shopping Nearby, Street Lights, Walking/Bike Paths
Roof Type Asphalt Shingle
Porch Patio
Total Parking Spaces 3
Garage Yes
Building
Lot Description Back Yard, Few Trees, Front Yard, Garden, Landscaped, Level, Rectangular Lot
Dwelling Type Duplex
Faces N
Story One
Foundation Poured Concrete
Architectural Style Attached-Side by Side, Bungalow
Level or Stories One
New Construction No
Others
Restrictions None Known
- Sundre, AB Homes For Sale
- Mountain View County, AB Homes For Sale
- Cochrane, AB Homes For Sale
- South Calgary, AB Homes For Sale
- Didsbury, AB Homes For Sale
- Olds, AB Homes For Sale
- Carstairs, AB Homes For Sale
- Cremona, AB Homes For Sale
- Caroline, AB Homes For Sale
- Calgary, AB Homes For Sale
- Innisfall, AB Homes For Sale
- Rocky Mountain House, AB Homes For Sale
- Bowden, AB Homes For Sale
- Penhold, AB Homes For Sale
- Sylvan Lake, AB Homes For Sale





