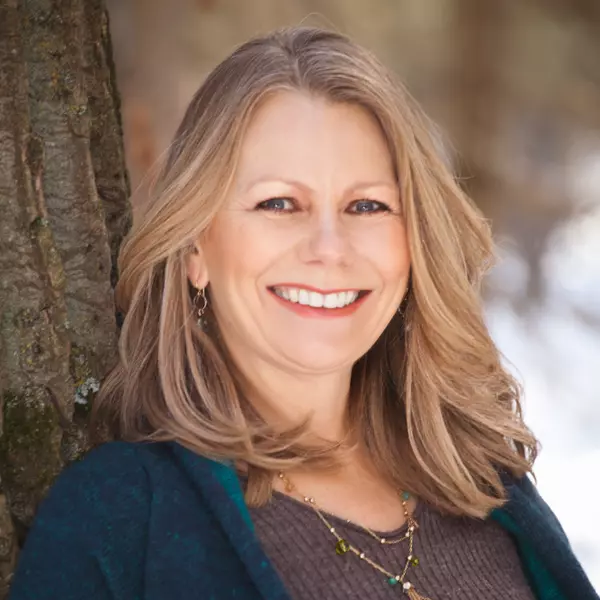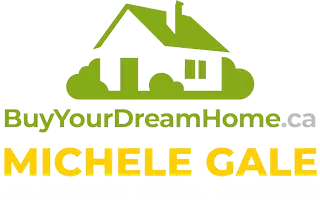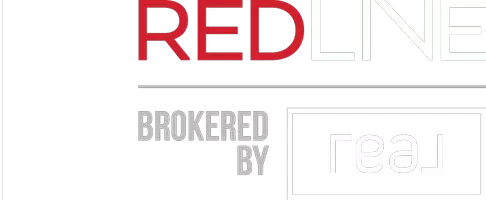
UPDATED:
Key Details
Property Type Single Family Home
Sub Type Detached
Listing Status Active
Purchase Type For Sale
Approx. Sqft 1215.84
Square Footage 1,215 sqft
Price per Sqft $502
MLS Listing ID A2256847
Style Bi-Level
Bedrooms 4
Full Baths 3
HOA Y/N No
Year Built 2004
Lot Size 7,405 Sqft
Acres 0.17
Lot Dimensions 21.21m x 33.08m/69.59'x108.53
Property Sub-Type Detached
Property Description
Location
Province AB
Community Fishing, Golf, Park, Playground, Pool, Schools Nearby, Shopping Nearby, Sidewalks, Street Lights, Walking/Bike Paths
Zoning R-1
Direction NE
Interior
Interior Features Ceiling Fan(s), Central Vacuum, Chandelier, Closet Organizers, Double Vanity, Walk-In Closet(s), Wired for Sound
Heating In Floor, Forced Air, Natural Gas
Cooling Central Air
Flooring Carpet, Tile, Vinyl Plank
Fireplaces Number 1
Fireplaces Type Gas, Recreation Room
Inclusions Dishwasher, electric stove, refrigerator, microwave hood fan, central vac & attachments, ceiling fans, shed, raised flower beds, fire pit, gemstone exterior lighting, light fixtures, window coverings, tv mounts & hot tub
Fireplace Yes
Appliance Central Air Conditioner, Dishwasher, Electric Range, Microwave Hood Fan, Refrigerator, Window Coverings
Laundry Lower Level
Exterior
Exterior Feature BBQ gas line, Fire Pit, Garden, Lighting
Parking Features Double Garage Attached, Front Drive, Garage Faces Front, Heated Garage
Garage Spaces 2.0
Fence Fenced
Community Features Fishing, Golf, Park, Playground, Pool, Schools Nearby, Shopping Nearby, Sidewalks, Street Lights, Walking/Bike Paths
Roof Type Asphalt Shingle
Porch Deck, Patio
Total Parking Spaces 4
Garage Yes
Building
Lot Description Back Lane, Back Yard, Corner Lot, Front Yard, Garden, Landscaped
Dwelling Type House
Faces E
Story One
Foundation Poured Concrete
Architectural Style Bi-Level
Level or Stories One
New Construction No
Others
Restrictions None Known
Virtual Tour https://unbranded.youriguide.com/1112_2_st_ne_sundre_ab/
- Sundre, AB Homes For Sale
- Mountain View County, AB Homes For Sale
- Cochrane, AB Homes For Sale
- South Calgary, AB Homes For Sale
- Didsbury, AB Homes For Sale
- Olds, AB Homes For Sale
- Carstairs, AB Homes For Sale
- Cremona, AB Homes For Sale
- Caroline, AB Homes For Sale
- Calgary, AB Homes For Sale
- Innisfall, AB Homes For Sale
- Rocky Mountain House, AB Homes For Sale
- Bowden, AB Homes For Sale
- Penhold, AB Homes For Sale
- Sylvan Lake, AB Homes For Sale





