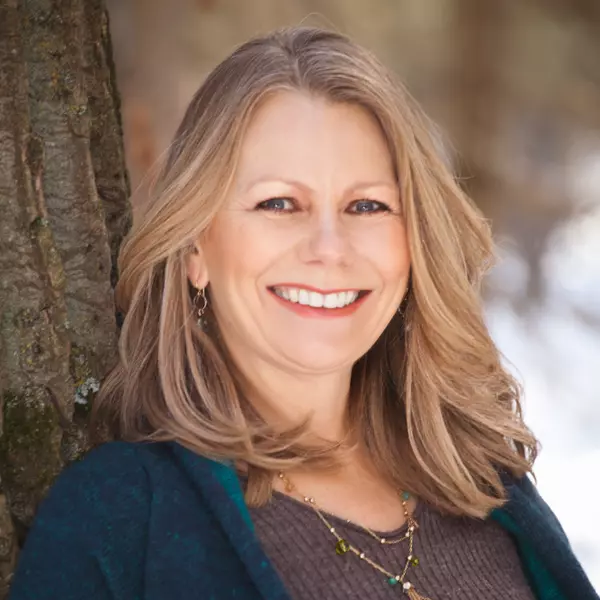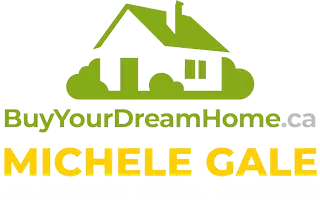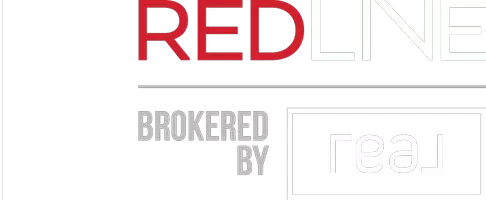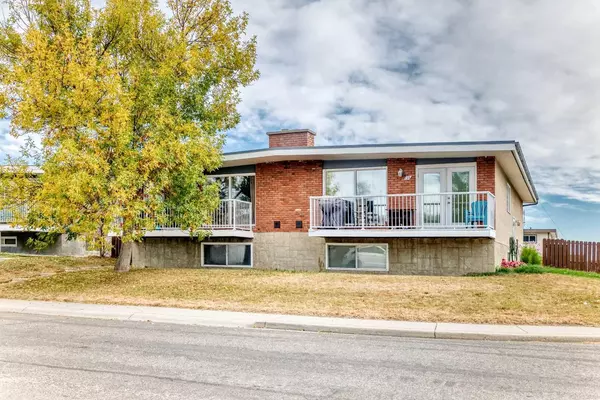
UPDATED:
Key Details
Property Type Multi-Family
Sub Type Full Duplex
Listing Status Active
Purchase Type For Sale
Approx. Sqft 2058.0
Square Footage 2,058 sqft
Price per Sqft $449
Subdivision Huntington Hills
MLS Listing ID A2261915
Style Attached-Side by Side,Bi-Level
Bedrooms 6
Full Baths 4
Year Built 1971
Lot Size 7,405 Sqft
Property Sub-Type Full Duplex
Property Description
Unit 135 has been beautifully updated, showcasing a modern kitchen with stainless steel appliances, bright bathrooms with dual vanity sinks. New washer & dryer and a cozy wood-burning fireplace. Unit 133 offers great potential for future renovations.
Situated on a large corner lot, the property offers spacious yards, rear parking, and plenty of street parking. Ideally located in a family-friendly neighborhood with easy access to Deerfoot Trail and close proximity to schools, parks, playgrounds, and public transit.
This property offers strong rental potential and is a rare find in today's market.
Don't miss out – book your private showing today!
Location
Province AB
County Cal Zone N
Community Park, Playground, Pool, Schools Nearby, Shopping Nearby, Sidewalks, Street Lights, Tennis Court(S), Walking/Bike Paths
Zoning RC-G
Rooms
Basement Finished, Full
Interior
Interior Features Granite Counters, See Remarks
Heating Forced Air
Cooling None
Flooring Ceramic Tile, Laminate
Fireplaces Number 2
Fireplaces Type Living Room, Wood Burning
Laundry In Unit
Exterior
Exterior Feature Balcony, Private Entrance, Private Yard
Parking Features Parking Pad
Fence Fenced
Community Features Park, Playground, Pool, Schools Nearby, Shopping Nearby, Sidewalks, Street Lights, Tennis Court(s), Walking/Bike Paths
Roof Type Asphalt Shingle
Building
Lot Description Back Lane, Back Yard, Corner Lot, Front Yard, Landscaped, Lawn, Street Lighting
Dwelling Type Duplex
Story Bi-Level
Foundation Poured Concrete
New Construction No
- Sundre, AB Homes For Sale
- Mountain View County, AB Homes For Sale
- Cochrane, AB Homes For Sale
- South Calgary, AB Homes For Sale
- Didsbury, AB Homes For Sale
- Olds, AB Homes For Sale
- Carstairs, AB Homes For Sale
- Cremona, AB Homes For Sale
- Caroline, AB Homes For Sale
- Calgary, AB Homes For Sale
- Innisfall, AB Homes For Sale
- Rocky Mountain House, AB Homes For Sale
- Bowden, AB Homes For Sale
- Penhold, AB Homes For Sale
- Sylvan Lake, AB Homes For Sale





