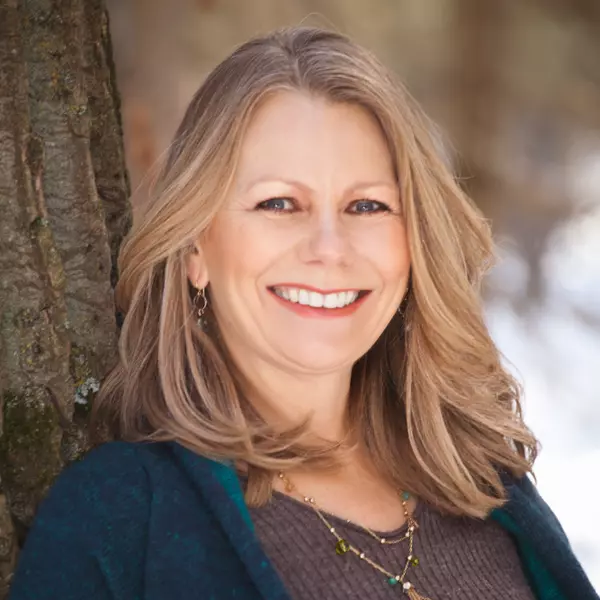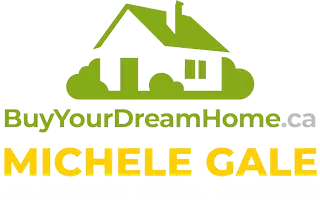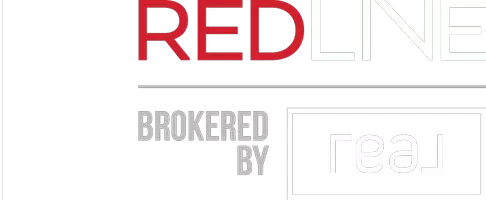
UPDATED:
Key Details
Property Type Townhouse
Sub Type Row/Townhouse
Listing Status Active
Purchase Type For Sale
Approx. Sqft 1399.0
Square Footage 1,399 sqft
Price per Sqft $239
Subdivision Crestview
MLS Listing ID A2267779
Style 2 Storey
Bedrooms 4
Full Baths 2
Half Baths 1
Year Built 2017
Lot Size 3,049 Sqft
Property Sub-Type Row/Townhouse
Property Description
Featuring 4 bedrooms and 3 bathrooms across 1,400 sq. ft. of beautifully developed living space, this home offers an open-concept layout that's ideal for entertaining or family living. The bright and functional main floor flows effortlessly between the kitchen, dining, and living areas, creating a warm and inviting atmosphere.
The undeveloped basement provides a great opportunity to add value and customize additional living space to suit your needs—whether that's a recreation room, guest suite, or home office.
Centrally located, this property is just a short walk to schools, shopping, walking paths, parks/playgrounds, Meadowlands Golf Course, and the Sylvan Lake Disc Golf Course.
Whether you're a first-time home buyer, investor, or downsizer, this property offers incredible value in one of Sylvan Lake's most desirable and fast-growing neighborhoods.
Don't miss the opportunity to make this beautiful end-unit townhouse your new home!
Location
Province AB
Community Golf, Lake, Park, Playground, Schools Nearby, Shopping Nearby, Sidewalks, Walking/Bike Paths
Zoning R3
Rooms
Basement Full
Interior
Interior Features Closet Organizers, Laminate Counters, Vinyl Windows, Walk-In Closet(s)
Heating Forced Air, Natural Gas
Cooling None
Flooring Carpet, Linoleum, Vinyl
Inclusions nil
Laundry In Basement
Exterior
Exterior Feature None
Parking Features Parking Pad
Fence Fenced
Community Features Golf, Lake, Park, Playground, Schools Nearby, Shopping Nearby, Sidewalks, Walking/Bike Paths
Roof Type Shingle
Building
Lot Description Back Lane, Back Yard, Lawn, Rectangular Lot
Dwelling Type Four Plex
Story Two
Foundation Poured Concrete
New Construction No
- Sundre, AB Homes For Sale
- Mountain View County, AB Homes For Sale
- Cochrane, AB Homes For Sale
- South Calgary, AB Homes For Sale
- Didsbury, AB Homes For Sale
- Olds, AB Homes For Sale
- Carstairs, AB Homes For Sale
- Cremona, AB Homes For Sale
- Caroline, AB Homes For Sale
- Calgary, AB Homes For Sale
- Innisfall, AB Homes For Sale
- Rocky Mountain House, AB Homes For Sale
- Bowden, AB Homes For Sale
- Penhold, AB Homes For Sale
- Sylvan Lake, AB Homes For Sale





