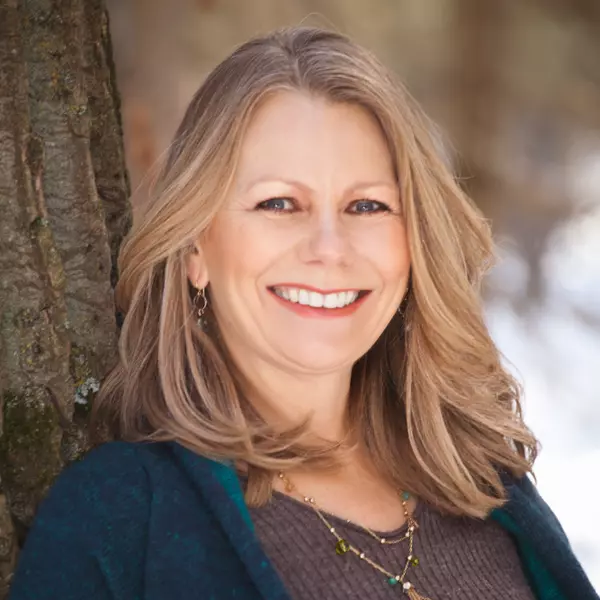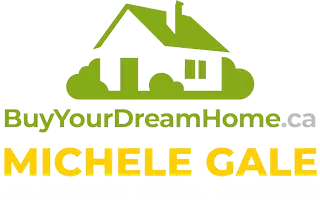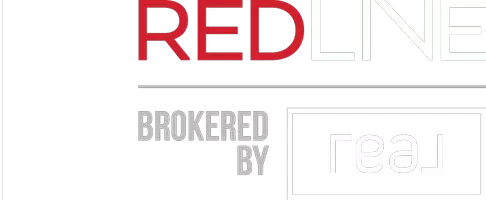
UPDATED:
Key Details
Property Type Single Family Home
Sub Type Detached
Listing Status Active
Purchase Type For Sale
Approx. Sqft 3269.96
Square Footage 3,269 sqft
Price per Sqft $1,070
Subdivision Pinehurst
MLS Listing ID A2268078
Style Bungalow
Bedrooms 3
Full Baths 3
Half Baths 2
HOA Fees $1,200/ann
Year Built 2005
Lot Size 0.860 Acres
Property Sub-Type Detached
Property Description
Location
Province AB
Community Shopping Nearby
Zoning RC
Rooms
Basement Full
Interior
Interior Features Bar, Beamed Ceilings, Bookcases, Built-in Features, Chandelier, Closet Organizers, Crown Molding, Double Vanity, French Door, High Ceilings, Kitchen Island, Vaulted Ceiling(s), Wired for Sound
Heating Boiler, Forced Air
Cooling Central Air
Flooring Carpet, Tile
Fireplaces Number 5
Fireplaces Type Gas
Inclusions NA
Laundry Main Level
Exterior
Exterior Feature BBQ gas line, Dog Run, Outdoor Kitchen
Parking Features Triple Garage Attached
Garage Spaces 3.0
Fence Fenced
Community Features Shopping Nearby
Water Access Desc Co-operative
Roof Type Asphalt Shingle
Building
Lot Description Backs on to Park/Green Space, Conservation, Cul-De-Sac, Dog Run Fenced In, Treed, Wooded, Yard Lights
Dwelling Type House
Story One
Foundation Poured Concrete
Sewer Septic Field, Septic Tank
Water Co-operative
New Construction No
- Sundre, AB Homes For Sale
- Mountain View County, AB Homes For Sale
- Cochrane, AB Homes For Sale
- South Calgary, AB Homes For Sale
- Didsbury, AB Homes For Sale
- Olds, AB Homes For Sale
- Carstairs, AB Homes For Sale
- Cremona, AB Homes For Sale
- Caroline, AB Homes For Sale
- Calgary, AB Homes For Sale
- Innisfall, AB Homes For Sale
- Rocky Mountain House, AB Homes For Sale
- Bowden, AB Homes For Sale
- Penhold, AB Homes For Sale
- Sylvan Lake, AB Homes For Sale



