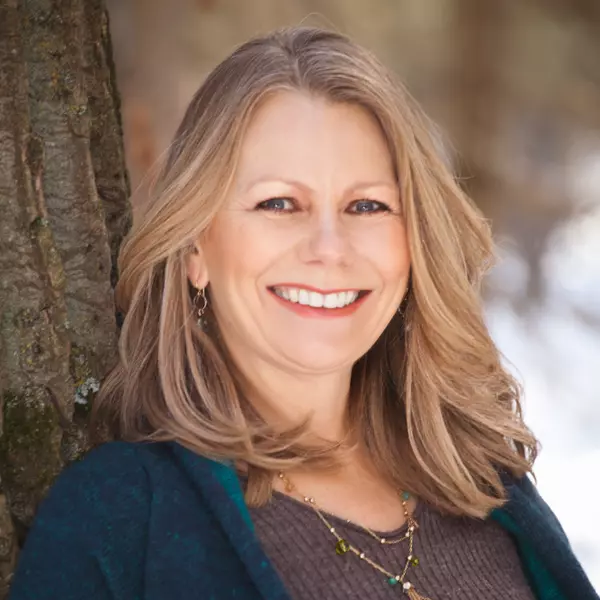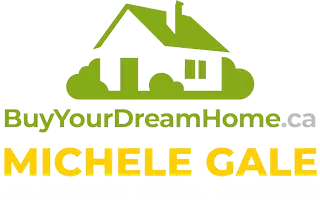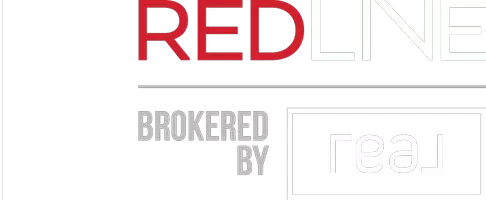
UPDATED:
Key Details
Property Type Townhouse
Sub Type Row/Townhouse
Listing Status Active
Purchase Type For Sale
Approx. Sqft 1536.9
Square Footage 1,536 sqft
Price per Sqft $350
Subdivision Legacy
MLS Listing ID A2267975
Style Attached-Side by Side,Townhouse
Bedrooms 4
Full Baths 2
Half Baths 1
Condo Fees $380/mo
HOA Fees $36/ann
Year Built 2019
Lot Size 1,306 Sqft
Property Sub-Type Row/Townhouse
Property Description
Location
Province AB
County Cal Zone S
Community Schools Nearby, Shopping Nearby, Walking/Bike Paths
Zoning M-1
Rooms
Basement None
Interior
Interior Features Granite Counters, No Animal Home, No Smoking Home, Pantry
Heating Forced Air, Natural Gas
Cooling Central Air
Flooring Carpet, Tile, Vinyl
Inclusions Wooden shelving in garage.
Laundry In Unit
Exterior
Exterior Feature Balcony
Parking Features Double Garage Attached, Parking Pad
Garage Spaces 2.0
Fence None
Community Features Schools Nearby, Shopping Nearby, Walking/Bike Paths
Roof Type Asphalt Shingle
Building
Lot Description Corner Lot, Few Trees, Low Maintenance Landscape
Dwelling Type Five Plus
Story Three Or More
Foundation Poured Concrete
New Construction No
Others
Pets Allowed Restrictions
Virtual Tour https://my.matterport.com/show/?m=tz9FZotKqCV
- Sundre, AB Homes For Sale
- Mountain View County, AB Homes For Sale
- Cochrane, AB Homes For Sale
- South Calgary, AB Homes For Sale
- Didsbury, AB Homes For Sale
- Olds, AB Homes For Sale
- Carstairs, AB Homes For Sale
- Cremona, AB Homes For Sale
- Caroline, AB Homes For Sale
- Calgary, AB Homes For Sale
- Innisfall, AB Homes For Sale
- Rocky Mountain House, AB Homes For Sale
- Bowden, AB Homes For Sale
- Penhold, AB Homes For Sale
- Sylvan Lake, AB Homes For Sale





